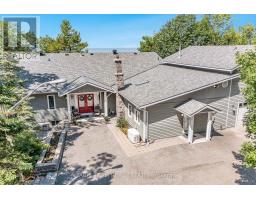7043 HIGHWAY 93 TA76 - Rural Tay, Wyebridge, Ontario, CA
Address: 7043 HIGHWAY 93, Wyebridge, Ontario
6 Beds4 Baths3140 sqftStatus: Buy Views : 750
Price
$1,800,000
Summary Report Property
- MKT ID40632386
- Building TypeHouse
- Property TypeSingle Family
- StatusBuy
- Added14 weeks ago
- Bedrooms6
- Bathrooms4
- Area3140 sq. ft.
- DirectionNo Data
- Added On13 Aug 2024
Property Overview
Top 5 Reasons You Will Love This Property: 1) Welcome to this fantastic property featuring over 57-acres ready to be explored 2) Sprawling lot brimming with potential to host events or enjoy camping, the opportunities outdoors are endless 3) Enjoy the benefit of having the option to have the owner complete the lower level or bring your creativity and vision to life within the space 4) Embrace the warmer months at the property's numerous ponds, perfect for kayaking or canoeing 5) Relax on this mature, treed lot with much of the property still forested, ensuring seclusion and privacy year-round. Age 16. Visit our website for more detailed information. (id:51532)
Tags
| Property Summary |
|---|
Property Type
Single Family
Building Type
House
Storeys
2
Square Footage
3140 sqft
Subdivision Name
TA76 - Rural Tay
Title
Freehold
Land Size
50 - 100 acres
Built in
2008
Parking Type
Detached Garage
| Building |
|---|
Bedrooms
Above Grade
6
Bathrooms
Total
6
Interior Features
Appliances Included
Dryer, Satellite Dish, Stove, Washer
Basement Type
None
Building Features
Features
Crushed stone driveway, Country residential
Style
Detached
Architecture Style
2 Level
Square Footage
3140 sqft
Rental Equipment
Propane Tank
Heating & Cooling
Cooling
Central air conditioning
Heating Type
Forced air
Utilities
Utility Sewer
Septic System
Water
Drilled Well
Exterior Features
Exterior Finish
Stucco, Vinyl siding
Parking
Parking Type
Detached Garage
Total Parking Spaces
11
| Land |
|---|
Other Property Information
Zoning Description
RU EP
| Level | Rooms | Dimensions |
|---|---|---|
| Second level | Laundry room | 8'7'' x 6'5'' |
| 4pc Bathroom | Measurements not available | |
| Bedroom | 12'5'' x 10'5'' | |
| Bedroom | 12'7'' x 9'11'' | |
| Full bathroom | Measurements not available | |
| Primary Bedroom | 13'7'' x 12'5'' | |
| Office | 10'4'' x 10'1'' | |
| Living room | 19'10'' x 12'5'' | |
| Dining room | 12'5'' x 9'4'' | |
| Kitchen | 14'2'' x 12'5'' | |
| Main level | 4pc Bathroom | Measurements not available |
| Bedroom | 12'4'' x 10'11'' | |
| Bedroom | 13'4'' x 10'9'' | |
| Full bathroom | Measurements not available | |
| Primary Bedroom | 14'4'' x 13'1'' | |
| Living room | 33'6'' x 24'7'' |
| Features | |||||
|---|---|---|---|---|---|
| Crushed stone driveway | Country residential | Detached Garage | |||
| Dryer | Satellite Dish | Stove | |||
| Washer | Central air conditioning | ||||



























