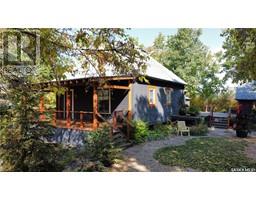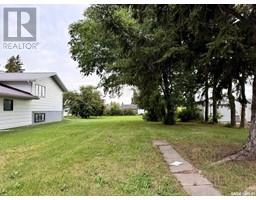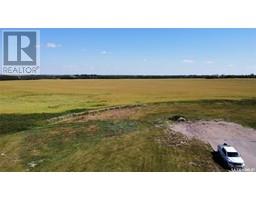301 8th STREET E, Wynyard, Saskatchewan, CA
Address: 301 8th STREET E, Wynyard, Saskatchewan
3 Beds3 Baths1212 sqftStatus: Buy Views : 873
Price
$194,000
Summary Report Property
- MKT IDSK973543
- Building TypeHouse
- Property TypeSingle Family
- StatusBuy
- Added22 weeks ago
- Bedrooms3
- Bathrooms3
- Area1212 sq. ft.
- DirectionNo Data
- Added On18 Jun 2024
Property Overview
Impeccably maintained and showcasing pride of ownership, this 1,212-square-foot gem offers 3 bedrooms and 3 bathrooms. The main floor features 2 bedrooms, 2 bathrooms, and a versatile laundry room that could serve as an additional bedroom. The open-concept kitchen, dining, and living areas create an inviting space for entertaining. The finished basement includes a spacious living room, an additional bedroom, bathroom and a relaxing hot tub area. Abundant storage and a large utility room add convenience. Outside, a generous detached garage provides ample parking and storage. Enjoy a charming patio, perfect for outdoor gatherings. Don't miss your chance to make this beautiful home yours! (id:51532)
Tags
| Property Summary |
|---|
Property Type
Single Family
Building Type
House
Storeys
1
Square Footage
1212 sqft
Title
Freehold
Land Size
8400 sqft
Built in
1973
Parking Type
Detached Garage,Interlocked,Parking Space(s)(3)
| Building |
|---|
Bathrooms
Total
3
Interior Features
Appliances Included
Washer, Refrigerator, Dryer, Microwave, Window Coverings, Garage door opener remote(s), Stove
Basement Type
Full (Finished)
Building Features
Features
Treed, Corner Site
Architecture Style
Bungalow
Square Footage
1212 sqft
Structures
Patio(s)
Heating & Cooling
Cooling
Central air conditioning
Heating Type
Forced air
Parking
Parking Type
Detached Garage,Interlocked,Parking Space(s)(3)
| Level | Rooms | Dimensions |
|---|---|---|
| Basement | Bedroom | 13 ft ,8 in x 11 ft ,7 in |
| Storage | 10 ft ,2 in x 5 ft ,6 in | |
| Storage | 11 ft ,2 in x 5 ft ,8 in | |
| Living room | 12 ft x 23 ft ,8 in | |
| 3pc Bathroom | 4 ft ,8 in x 7 ft ,4 in | |
| Other | 12 ft ,4 in x 7 ft ,7 in | |
| Utility room | 12 ft ,8 in x 14 ft ,6 in | |
| Main level | Kitchen | 9 ft ,5 in x 10 ft ,8 in |
| Dining room | 12 ft ,5 in x 9 ft ,7 in | |
| Living room | 11 ft ,11 in x 21 ft ,7 in | |
| Bedroom | 12 ft ,11 in x 10 ft ,7 in | |
| 4pc Bathroom | 4 ft ,10 in x 9 ft ,5 in | |
| Laundry room | 10 ft x 9 ft ,5 in | |
| Enclosed porch | 5 ft ,10 in x 4 ft ,1 in | |
| 2pc Bathroom | 6 ft x 4 ft ,2 in | |
| Bedroom | 9 ft ,11 in x 9 ft ,5 in |
| Features | |||||
|---|---|---|---|---|---|
| Treed | Corner Site | Detached Garage | |||
| Interlocked | Parking Space(s)(3) | Washer | |||
| Refrigerator | Dryer | Microwave | |||
| Window Coverings | Garage door opener remote(s) | Stove | |||
| Central air conditioning | |||||

























































