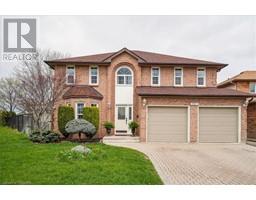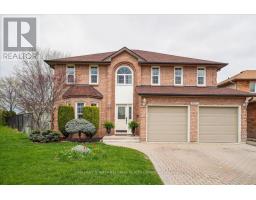112 WESTWOOD Lane Richmond Hill, York, Ontario, CA
Address: 112 WESTWOOD Lane, York, Ontario
Summary Report Property
- MKT ID40634305
- Building TypeHouse
- Property TypeSingle Family
- StatusBuy
- Added13 weeks ago
- Bedrooms6
- Bathrooms8
- Area6899 sq. ft.
- DirectionNo Data
- Added On16 Aug 2024
Property Overview
Welcome to 112 Westwood Lane, an iconic address in Richmond Hill’s prestigious South Richvale neighborhood. Nestled on approximately 5.8 acres, this property offers a rare blend of natural beauty and tranquility. Adjacent to the Richmond Hill Golf & Country Club, it provides serene, picturesque views and a lush, green landscape. South Richvale is renowned for its top-rated schools, beautiful parks, and diverse amenities, from the finest boutique shops to gourmet restaurants. The neighbourhood provides convenient access to highways 407, 400, and 404 to make your commute effortless. The existing home captivates with its winding entrance and dramatic design, inviting you to envision endless possibilities whether you choose to renovate the existing home or build your dream residence. Embrace the opportunity to live in an affluent neighborhood that combines nature, luxury, and convenience. 112 Westwood Lane is more than a home; it's a gateway to an exclusive lifestyle. (id:51532)
Tags
| Property Summary |
|---|
| Building |
|---|
| Land |
|---|
| Level | Rooms | Dimensions |
|---|---|---|
| Basement | 3pc Bathroom | 5'2'' x 7'9'' |
| 2pc Bathroom | 5'4'' x 8'7'' | |
| Kitchen | 6'9'' x 6'10'' | |
| Bedroom | 17'4'' x 15'5'' | |
| Bedroom | 17'4'' x 13'8'' | |
| Bedroom | 11'9'' x 19'10'' | |
| Main level | 2pc Bathroom | 6'2'' x 6'9'' |
| 2pc Bathroom | 5'6'' x 8'5'' | |
| 3pc Bathroom | 9'3'' x 8'5'' | |
| 4pc Bathroom | 6'8'' x 10'5'' | |
| 3pc Bathroom | 6'9'' x 8'0'' | |
| 2pc Bathroom | 8'8'' x 9'11'' | |
| Laundry room | 6'9'' x 12'4'' | |
| Kitchen/Dining room | 18'5'' x 18'11'' | |
| Family room | 22'7'' x 14'5'' | |
| Living room | 14'5'' x 21'3'' | |
| Bedroom | 14'5'' x 16'7'' | |
| Bedroom | 14'5'' x 16'4'' | |
| Primary Bedroom | 17'7'' x 21'8'' |
| Features | |||||
|---|---|---|---|---|---|
| Carport | Central Vacuum | Refrigerator | |||
| Stove | Window Coverings | Central air conditioning | |||







































