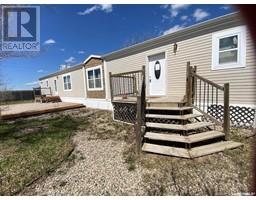103 Henderson DRIVE East YO, Yorkton, Saskatchewan, CA
Address: 103 Henderson DRIVE, Yorkton, Saskatchewan
Summary Report Property
- MKT IDSK980552
- Building TypeHouse
- Property TypeSingle Family
- StatusBuy
- Added14 weeks ago
- Bedrooms5
- Bathrooms3
- Area1191 sq. ft.
- DirectionNo Data
- Added On14 Aug 2024
Property Overview
103 Henderson Drive has been well looked after since 1975. This bungalow just under 1200 sq ft features three bedrooms on the main floor with the master bedroom providing enormous space for king size furniture and also contains a 2-piece bath ensuite. The large kitchen area provides an abundance of cabinets and countertop space for the cook in the family. Off the kitchen a good-sized dining area which flows into your front ling room area. Downstairs the rec room is ready to enjoy the big game or favorite movie with the family. Two additional bedrooms downstairs along with an additional 4-piece bath. Laundry is in the utility room and provides more storage to go with the separate storage room downstairs. Outside a large yard to enjoy the garden if you wish and still have lots of room for the kids and pets to play with the additional green space behind the home. The large garage also contains a 13’ x 12’ workshop which provides great space for the woodworker in your family or simply remove the wall to have a massive garage. Situated near Parkland College and the dual elementary schools in the east end. Lots of updates that cost the big bucks already done with shingles and windows being the main 2. You will appreciate the level of care in this home. Make it yours today! (id:51532)
Tags
| Property Summary |
|---|
| Building |
|---|
| Level | Rooms | Dimensions |
|---|---|---|
| Basement | Other | 15' x 27' |
| Bedroom | 10'9 x 11'6 | |
| 4pc Bathroom | 5' x 6'8 | |
| Bedroom | 10'2 x 11'7 | |
| Laundry room | 9'6 x 13'8 | |
| Storage | 5' x 6' | |
| Main level | Kitchen | 12'5 x 13'8 |
| Dining room | 7'1 x 9'3 | |
| Living room | 11'9 x 18' | |
| Primary Bedroom | 11'6 x 16'8 | |
| 2pc Ensuite bath | 2'7 x 7'3 | |
| Bedroom | 8' x 11' | |
| Bedroom | 10'8 x 10'8 | |
| 4pc Bathroom | 7' x 7'5 |
| Features | |||||
|---|---|---|---|---|---|
| Detached Garage | Parking Space(s)(4) | Washer | |||
| Refrigerator | Satellite Dish | Dishwasher | |||
| Dryer | Freezer | Window Coverings | |||
| Garage door opener remote(s) | Hood Fan | Stove | |||
| Central air conditioning | |||||

















































