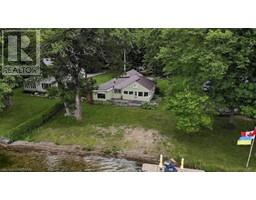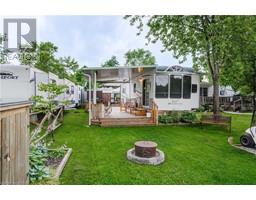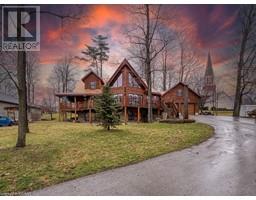196340 LINE 19, Zorra, Ontario, CA
Address: 196340 LINE 19, Zorra, Ontario
Summary Report Property
- MKT IDX11822945
- Building TypeHouse
- Property TypeSingle Family
- StatusBuy
- Added10 weeks ago
- Bedrooms5
- Bathrooms2
- Area0 sq. ft.
- DirectionNo Data
- Added On04 Dec 2024
Property Overview
Welcome to 196340 19th Line Lakeside. This very well cared-for bungalow is perfect for retirees or growing families alike. Many upgrades have been made to the home, including shingles, kitchen, furnace and central air, main floor 5-piece bathroom, a Generac generator, and basement finish. New decking leading to the extra-large two-car garage was just recently installed, along with new screen doors. This home has 3 main floor bedrooms including a Primary bedroom with 3-piece Ensuite bath, as well as 2 legal bedrooms in the basement. The large garage leaves ample space for a workshop, and with the location of both well and septic system there is also room to build in the backyard. Situated on 1.2 acres with plenty of trees for privacy, a short drive will take you to Woodstock, Ingersoll, St. Marys or Stratford. Have you been thinking of leaving the city behind to embrace life in the country? This may be the home for you! (id:51532)
Tags
| Property Summary |
|---|
| Building |
|---|
| Land |
|---|
| Level | Rooms | Dimensions |
|---|---|---|
| Basement | Family room | 6.6 m x 6.4 m |
| Family room | 6.6 m x 6.4 m | |
| Family room | 6.6 m x 6.4 m | |
| Bedroom | 4.44 m x 3.96 m | |
| Bedroom | 4.44 m x 3.96 m | |
| Bedroom | 4.44 m x 3.96 m | |
| Bedroom | 3.81 m x 3.96 m | |
| Bedroom | 3.81 m x 3.96 m | |
| Bedroom | 3.81 m x 3.96 m | |
| Laundry room | 2.79 m x 1.98 m | |
| Laundry room | 2.79 m x 1.98 m | |
| Laundry room | 2.79 m x 1.98 m | |
| Other | 3.61 m x 3.33 m | |
| Other | 3.61 m x 3.33 m | |
| Other | 3.61 m x 3.33 m | |
| Utility room | 4.22 m x 2.06 m | |
| Utility room | 4.22 m x 2.06 m | |
| Utility room | 4.22 m x 2.06 m | |
| Other | 1.78 m x 2.06 m | |
| Other | 1.78 m x 2.06 m | |
| Other | 1.78 m x 2.06 m | |
| Main level | Foyer | 2.72 m x 2.59 m |
| Foyer | 2.72 m x 2.59 m | |
| Foyer | 2.72 m x 2.59 m | |
| Living room | 4.01 m x 6.53 m | |
| Living room | 4.01 m x 6.53 m | |
| Living room | 4.01 m x 6.53 m | |
| Dining room | 2.95 m x 3.33 m | |
| Dining room | 2.95 m x 3.33 m | |
| Dining room | 2.95 m x 3.33 m | |
| Kitchen | 4.11 m x 3.84 m | |
| Kitchen | 4.11 m x 3.84 m | |
| Kitchen | 4.11 m x 3.84 m | |
| Primary Bedroom | 3.76 m x 3.71 m | |
| Primary Bedroom | 3.76 m x 3.71 m | |
| Primary Bedroom | 3.76 m x 3.71 m | |
| Other | Measurements not available | |
| Other | Measurements not available | |
| Other | Measurements not available | |
| Bedroom | 3.94 m x 3.17 m | |
| Bedroom | 3.94 m x 3.17 m | |
| Bedroom | 3.94 m x 3.17 m | |
| Bedroom | 3.66 m x 3.56 m | |
| Bedroom | 3.66 m x 3.56 m | |
| Bedroom | 3.66 m x 3.56 m | |
| Bathroom | Measurements not available | |
| Bathroom | Measurements not available | |
| Bathroom | Measurements not available |
| Features | |||||
|---|---|---|---|---|---|
| Flat site | Sump Pump | Attached Garage | |||
| Water Heater - Tankless | Central Vacuum | Dishwasher | |||
| Dryer | Garage door opener | Microwave | |||
| Oven | Range | Refrigerator | |||
| Washer | Window Coverings | Central air conditioning | |||
| Fireplace(s) | |||||













































