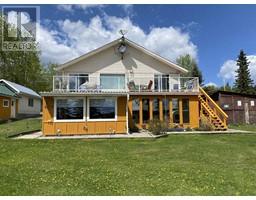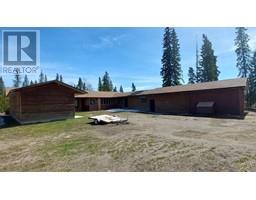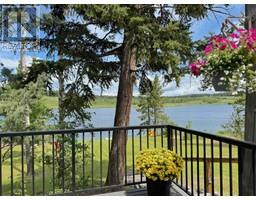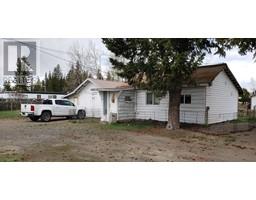6328 NORTH SHORE DRIVE, 100 Mile House, British Columbia, CA
Address: 6328 NORTH SHORE DRIVE, 100 Mile House, British Columbia
Summary Report Property
- MKT IDR2915957
- Building TypeHouse
- Property TypeSingle Family
- StatusBuy
- Added14 weeks ago
- Bedrooms5
- Bathrooms6
- Area6203 sq. ft.
- DirectionNo Data
- Added On16 Aug 2024
Property Overview
* PREC - Personal Real Estate Corporation. Welcome to your dream wf estate on Horse Lake! This expansive 6,200 sqft home is situated on 10 ac of pristine land w. breathtaking views & 400 ft of private shoreline. The property offers unparalleled privacy & space, perfect for those seeking a peaceful retreat. The home features open-concept living w. soaring ceilings, large windows, & a gourmet kitchen designed for entertaining. With 5 bdrms, 6 baths, and multiple living areas, there’s plenty of space for family & guests. Step outside to enjoy the serene beauty of the lake, perfect for boating, fishing, and swimming. A spacious deck offers stunning views while the landscaped yard & grill house complete this paradise. Ideal for year-round living or as a luxury vacation home, this is your chance to own a piece of paradise at Horse Lake. (id:51532)
Tags
| Property Summary |
|---|
| Building |
|---|
| Level | Rooms | Dimensions |
|---|---|---|
| Basement | Family room | 22 ft ,8 in x 22 ft ,1 in |
| Office | 22 ft ,8 in x 16 ft | |
| Laundry room | 12 ft ,3 in x 9 ft ,1 in | |
| Bedroom 4 | 12 ft ,2 in x 19 ft ,1 in | |
| Bedroom 5 | 12 ft ,2 in x 19 ft ,1 in | |
| Primary Bedroom | 15 ft ,3 in x 21 ft ,9 in | |
| Other | 10 ft x 8 ft ,5 in | |
| Utility room | 12 ft x 4 ft | |
| Gym | 12 ft x 12 ft ,9 in | |
| Main level | Foyer | 15 ft ,7 in x 8 ft ,3 in |
| Other | 15 ft ,1 in x 10 ft ,7 in | |
| Living room | 38 ft x 26 ft | |
| Dining room | 23 ft x 13 ft ,5 in | |
| Storage | 20 ft ,8 in x 8 ft ,5 in | |
| Kitchen | 16 ft x 9 ft ,6 in | |
| Pantry | 8 ft ,5 in x 6 ft ,1 in | |
| Bedroom 2 | 12 ft ,3 in x 15 ft ,2 in | |
| Eating area | 12 ft ,3 in x 6 ft ,1 in | |
| Bedroom 3 | 12 ft ,3 in x 15 ft ,2 in | |
| Eating area | 12 ft ,3 in x 6 ft ,1 in |
| Features | |||||
|---|---|---|---|---|---|
| Garage(2) | Washer | Dryer | |||
| Refrigerator | Stove | Dishwasher | |||
| Range | |||||





























































