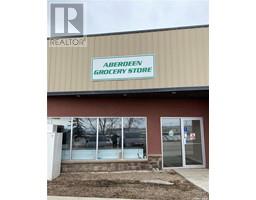105 3rd AVENUE, Aberdeen, Saskatchewan, CA
Address: 105 3rd AVENUE, Aberdeen, Saskatchewan
4 Beds2 Baths1456 sqftStatus: Buy Views : 552
Price
$339,900
Summary Report Property
- MKT IDSK980654
- Building TypeHouse
- Property TypeSingle Family
- StatusBuy
- Added14 weeks ago
- Bedrooms4
- Bathrooms2
- Area1456 sq. ft.
- DirectionNo Data
- Added On14 Aug 2024
Property Overview
Welcome to this charming home nestled just outside of town in Aberdeen. As you enter you'll be greeted by a spacious living rom adorned with large windows and flooded with natural light. The kitchen and dining space features a huge vaulted ceiling making entertaining and family meals feel welcome and open. This home offers three generously sized bedrooms upstairs with an office space in the basement. The backyard is ready for play and relaxation, with a deck, fire pit area, garden you couldn't ask for anymore! This family home is not just a place to live, its a nurturing environment designed for modern family life. This home had a stunning addition built on in 2003 and everything original was upgraded at that time! (id:51532)
Tags
| Property Summary |
|---|
Property Type
Single Family
Building Type
House
Storeys
1
Square Footage
1456 sqft
Title
Freehold
Built in
1934
Parking Type
Detached Garage,Gravel,Parking Space(s)(4)
| Building |
|---|
Bathrooms
Total
4
Interior Features
Appliances Included
Washer, Refrigerator, Dryer, Window Coverings, Garage door opener remote(s), Stove
Basement Type
Full (Finished)
Building Features
Features
Treed
Architecture Style
Bungalow
Square Footage
1456 sqft
Structures
Deck
Heating & Cooling
Cooling
Central air conditioning
Heating Type
Forced air
Parking
Parking Type
Detached Garage,Gravel,Parking Space(s)(4)
| Level | Rooms | Dimensions |
|---|---|---|
| Basement | Living room | 10 ft ,7 in x 11 ft ,8 in |
| Bedroom | 10 ft ,10 in x 13 ft ,10 in | |
| Laundry room | 10 ft ,6 in x 11 ft ,4 in | |
| Main level | Kitchen | 12 ft ,5 in x 11 ft ,9 in |
| Dining room | Measurements not available x 13 ft ,10 in | |
| Primary Bedroom | 15 ft ,3 in x 10 ft ,5 in | |
| Bedroom | 10 ft x 11 ft ,11 in | |
| Bedroom | 11 ft ,3 in x 13 ft ,6 in | |
| 4pc Bathroom | 5 ft ,5 in x 7 ft ,9 in | |
| Living room | 15 ft ,2 in x 21 ft ,2 in |
| Features | |||||
|---|---|---|---|---|---|
| Treed | Detached Garage | Gravel | |||
| Parking Space(s)(4) | Washer | Refrigerator | |||
| Dryer | Window Coverings | Garage door opener remote(s) | |||
| Stove | Central air conditioning | ||||

































