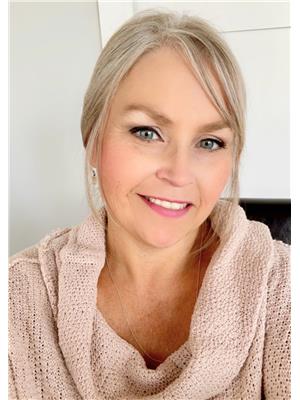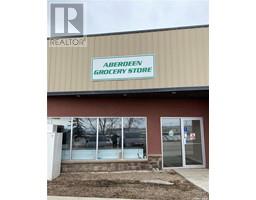Olszewski Acreage- 734 Hryciw Rd, Aberdeen, Saskatchewan, CA
Address: Olszewski Acreage- 734 Hryciw Rd, Aberdeen, Saskatchewan
Summary Report Property
- MKT IDSK976661
- Building TypeHouse
- Property TypeSingle Family
- StatusBuy
- Added18 weeks ago
- Bedrooms3
- Bathrooms1
- Area1064 sq. ft.
- DirectionNo Data
- Added On16 Jul 2024
Property Overview
Welcome to this beautiful 10-acre property only 25 kilometers from the edge of the city. A 1040 bungalow with 3 bedrooms and 1 bath, Large storage closet at the end of the hall Updates:12 x 16 deck,Septic tank (2019) Front door, windows, and shingles, Air conditioner (2023) Granite epoxy counters, trim in baseboards (2024)..Partial basement. 30 x 40 detached heated garage(shop )with radiant heat (2022) Heated by propane. Another older shed/shop (28 x 22) with a 4 x 20 addition on the end, Older barn, A 24 x 40 coverall available with a 10-foot door. Big play structure to remain, Garden tractor and other yard accessories are negotiable. City water, Septic tank and a pump out, House and garage are heated by propane (rented tanks), Water heater is electric Not Included: curtains in bedrooms, Metal bins, Dog kennel, Butcher hoist in the shop, Starlink dish, Weather station on the house roof, Sign at the end of the driveway On the bus route to Aberdeen school-12. only a few mintues to Aberdeen or Saskatoon, convenient country living, Dont miss this! Call for your private viewing today! (id:51532)
Tags
| Property Summary |
|---|
| Building |
|---|
| Level | Rooms | Dimensions |
|---|---|---|
| Basement | Utility room | Measurements not available |
| Main level | Kitchen/Dining room | 12 ft x 15 ft ,8 in |
| Living room | 12 ft x 17 ft ,2 in | |
| Bedroom | 11 ft x 8 ft ,11 in | |
| Bedroom | 8 ft ,10 in x 10 ft ,2 in | |
| Bedroom | 10 ft x 10 ft | |
| 4pc Bathroom | Measurements not available |
| Features | |||||
|---|---|---|---|---|---|
| Acreage | Irregular lot size | Rolling | |||
| Detached Garage | Gravel | Parking Space(s)(10) | |||
| Washer | Refrigerator | Dryer | |||
| Hood Fan | Play structure | Storage Shed | |||
| Stove | |||||










































