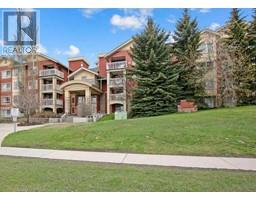195 Coopers Hill SW Coopers Crossing, Airdrie, Alberta, CA
Address: 195 Coopers Hill SW, Airdrie, Alberta
Summary Report Property
- MKT IDA2148743
- Building TypeHouse
- Property TypeSingle Family
- StatusBuy
- Added19 weeks ago
- Bedrooms5
- Bathrooms4
- Area2568 sq. ft.
- DirectionNo Data
- Added On11 Jul 2024
Property Overview
This home offers a rare chance to own one of the best locations in Coopers with 5 bed, 4 baths. Situated on a quiet corner lot backing onto a pathway, this property is perfect for families. The oversized lot is within walking distance to schools and has easy access in and out of Airdrie. The home features a high-end gourmet kitchen with upgraded solid wood cabinets. Large windows allow plenty of natural light into the open-concept living space. The master bedroom includes a custom tiled shower, a large soaker tub, and a private balcony. The fully developed basement is perfect for a games room or home theatre setup. There is an additional laundry hookup in the laundry room and in floor heating on all levels. The heated garage is great for keeping cars warm in the winter or for year-round hobbies and AC in the home for Hot summer months. 24 hrs notice for all viewing. A must to see. (id:51532)
Tags
| Property Summary |
|---|
| Building |
|---|
| Land |
|---|
| Level | Rooms | Dimensions |
|---|---|---|
| Second level | 5pc Bathroom | .00 M x .00 M |
| Laundry room | 1.09 M x .97 M | |
| Bedroom | 3.35 M x 3.18 M | |
| 4pc Bathroom | .00 M x .00 M | |
| Bedroom | 3.33 M x 2.97 M | |
| Bedroom | 3.61 M x 3.33 M | |
| Primary Bedroom | 5.31 M x 3.94 M | |
| Living room | 4.98 M x 4.47 M | |
| Other | 3.28 M x 2.13 M | |
| Basement | 3pc Bathroom | .00 M x .00 M |
| Lower level | Bedroom | 4.42 M x 2.74 M |
| Recreational, Games room | 6.10 M x 4.57 M | |
| Main level | Kitchen | 4.11 M x 3.96 M |
| Office | 3.00 M x 2.97 M | |
| 2pc Bathroom | .00 M x .00 M | |
| Dining room | 3.63 M x 1.98 M |
| Features | |||||
|---|---|---|---|---|---|
| Parking | Attached Garage(2) | See remarks | |||
| Central air conditioning | |||||


























