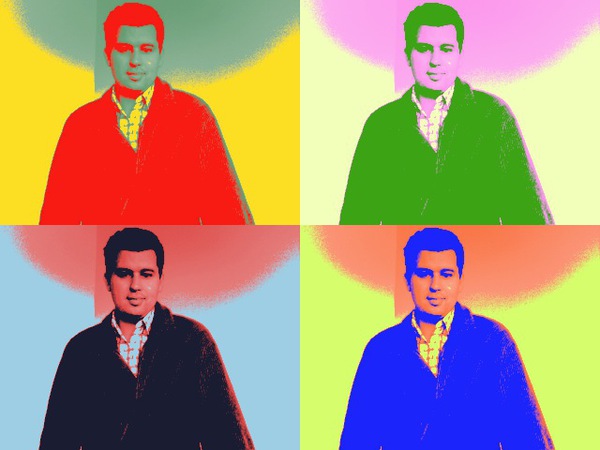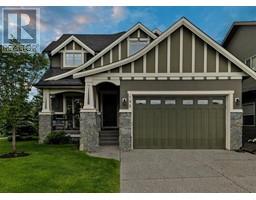211, 5115 Richard Road SW Lincoln Park, Calgary, Alberta, CA
Address: 211, 5115 Richard Road SW, Calgary, Alberta
Summary Report Property
- MKT IDA2151548
- Building TypeApartment
- Property TypeSingle Family
- StatusBuy
- Added14 weeks ago
- Bedrooms2
- Bathrooms2
- Area922 sq. ft.
- DirectionNo Data
- Added On15 Aug 2024
Property Overview
Step into modern luxury at Trafalgar House, a prime corner 2 bed, 2 bath plus den unit adjacent to MRU, Rapid Transit, and everything you need for vibrant urban living. This very well designed home offers more than just a place to live—it's a lifestyle. Begin your mornings with breathtaking sunrises and end your days on a spacious patio perfect for stargazing or unwinding with a margarita. The kitchen is a chef's dream, boasting extended quartz countertops, under-cabinet lighting, a stylish backsplash, and a Silgranit double sink. There's even space for a drink cooler to keep your beverages perfectly chilled. The living and dining areas are flooded with natural light, creating a warm and inviting space that separates two bedrooms and two baths. One bathroom features a relaxing soaker tub and a walk-in closet, while the other offers a convenient walk-in shower. This condo is equipped with modern conveniences like a Nest smoke/CO2 detector, smart-lock, ceiling fans, and programmable switches with upgraded switch plates. Enjoy peace of mind with heated underground parking accessed via fobbed entry, visitor parking, and an assigned storage locker. Additional parking is available for rent. Beyond the comforts of home, Trafalgar House offers a secure courtyard, and a nearby strip mall with essential amenities including Timmy's, the Spot On bar/restaurant, pharmacy, pizza place, and a liquor store—ensuring convenience right at your doorstep. Schedule your viewing with 24-hours notice to experience urban living at its finest. Don't miss out on this exceptional opportunity! Pets allowed with board approval with some restrictions . (id:51532)
Tags
| Property Summary |
|---|
| Building |
|---|
| Land |
|---|
| Level | Rooms | Dimensions |
|---|---|---|
| Main level | 3pc Bathroom | .00 M x .00 M |
| 4pc Bathroom | .00 M x .00 M | |
| Living room | 3.83 M x 4.09 M | |
| Kitchen | 2.72 M x 2.57 M | |
| Primary Bedroom | 3.33 M x 3.43 M | |
| Bedroom | 3.22 M x 2.64 M | |
| Den | 1.58 M x 2.74 M |
| Features | |||||
|---|---|---|---|---|---|
| Other | Parking | Underground | |||
| See remarks | None | Exercise Centre | |||
| Party Room | |||||
























































