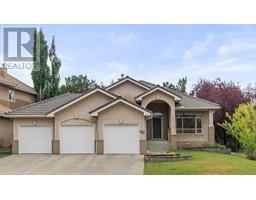3703, 1001 8 Street NW Williamstown, Airdrie, Alberta, CA
Address: 3703, 1001 8 Street NW, Airdrie, Alberta
Summary Report Property
- MKT IDA2158311
- Building TypeRow / Townhouse
- Property TypeSingle Family
- StatusBuy
- Added13 weeks ago
- Bedrooms3
- Bathrooms4
- Area1570 sq. ft.
- DirectionNo Data
- Added On22 Aug 2024
Property Overview
*** OPEN HOUSE Sat 24 Aug 2024 2pm – 4pm *** Experience the ideal combination of comfort and convenience in this stunning open-concept condo nestled in the sought-after Trails of Williamstown. This serene community is perfect for families, empty nesters, and young professionals. With just under 3,000 sqft of living space, you'll appreciate the 9-foot ceilings that fill the main floor with natural light. The open floor plan seamlessly connects the cozy living room, complete with a gas fireplace, to the inviting and spacious kitchen. The kitchen features granite countertops, ample counter space with storage, and room for a charming kitchen table. The thoughtfully finished basement offers a bright bedroom, a relaxing den, and a full bathroom, making it an excellent space for guests, family, or a home office. Additional storage space further enhances the basement's functionality. This condo not only provides a fantastic living environment but also the freedom and joy you've been seeking. (id:51532)
Tags
| Property Summary |
|---|
| Building |
|---|
| Land |
|---|
| Level | Rooms | Dimensions |
|---|---|---|
| Basement | Recreational, Games room | 13.67 Ft x 12.00 Ft |
| Bedroom | 17.58 Ft x 9.75 Ft | |
| 3pc Bathroom | 7.25 Ft x 4.92 Ft | |
| Furnace | 8.58 Ft x 4.67 Ft | |
| Main level | Living room | 14.17 Ft x 13.75 Ft |
| Kitchen | 13.33 Ft x 8.58 Ft | |
| Dining room | 12.75 Ft x 9.58 Ft | |
| Foyer | 10.00 Ft x 5.42 Ft | |
| 2pc Bathroom | 6.50 Ft x 3.00 Ft | |
| Upper Level | Family room | 18.08 Ft x 10.17 Ft |
| Primary Bedroom | 15.58 Ft x 11.67 Ft | |
| 5pc Bathroom | 8.83 Ft x 8.08 Ft | |
| Bedroom | 11.00 Ft x 10.58 Ft | |
| Laundry room | 6.42 Ft x 5.58 Ft | |
| 4pc Bathroom | 8.75 Ft x 4.83 Ft |
| Features | |||||
|---|---|---|---|---|---|
| French door | No Animal Home | No Smoking Home | |||
| Parking | Attached Garage(2) | Parking Pad | |||
| Washer | Refrigerator | Dishwasher | |||
| Stove | Dryer | Microwave | |||
| Hood Fan | Central air conditioning | ||||

























































