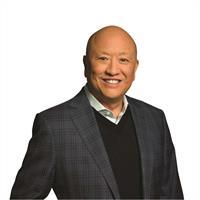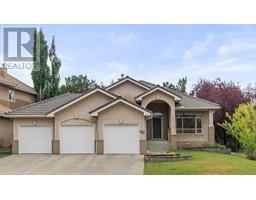401, 804 3 Avenue SW Eau Claire, Calgary, Alberta, CA
Address: 401, 804 3 Avenue SW, Calgary, Alberta
Summary Report Property
- MKT IDA2143465
- Building TypeApartment
- Property TypeSingle Family
- StatusBuy
- Added14 weeks ago
- Bedrooms2
- Bathrooms2
- Area1166 sq. ft.
- DirectionNo Data
- Added On15 Aug 2024
Property Overview
Welcome to the Liberte, where convenience meets luxury living. This secure complex is in the heart of downtown Calgary, within walking distance to multiple amenities and transportation. This beautiful 2 bedroom plus den and 2 bathroom unit has been extremely well maintained over the years. Upon entry, you are met with a bright and open floor plan with an abundance of light coming in through the large windows. The gourmet kitchen comes equipped with stainless steel appliances, designer tile backsplash, and a breakfast eating bar. The kitchen opens up to a dining area and large living room complete with a cozy gas fireplace and double sliding doors leading out to the North facing balcony. A large den can be found off of the living room with sliding doors to a separate balcony. The den is perfect for a home office or hobby room. The primary bedroom comes equipped with a walk through closet and a 4 piece ensuite that leads to the laundry area with additional storage. The unit is complete with an additional bedroom and a 3 piece main bathroom. The unit includes a titled underground parking stall and an additional oversized storage locker. The building offers amenities such as, tennis courts, fitness centre, and amenity room. Walking distance to amenities, this unit is perfect for the professional couple. Pride of ownership is very evident throughout. Exceptional Value! (id:51532)
Tags
| Property Summary |
|---|
| Building |
|---|
| Land |
|---|
| Level | Rooms | Dimensions |
|---|---|---|
| Main level | 3pc Bathroom | 2.13 M x 2.03 M |
| 4pc Bathroom | 1.88 M x 2.29 M | |
| Other | 3.86 M x 2.72 M | |
| Other | 1.98 M x 2.84 M | |
| Bedroom | 4.04 M x 4.24 M | |
| Den | 2.41 M x 3.63 M | |
| Dining room | 2.64 M x 3.38 M | |
| Foyer | 2.49 M x 1.35 M | |
| Kitchen | 4.52 M x 3.12 M | |
| Laundry room | 1.58 M x 1.68 M | |
| Living room | 4.34 M x 5.66 M | |
| Primary Bedroom | 6.07 M x 3.53 M | |
| Other | 1.22 M x 1.20 M |
| Features | |||||
|---|---|---|---|---|---|
| Parking | Underground | Washer | |||
| Refrigerator | Dishwasher | Stove | |||
| Dryer | Garburator | Hood Fan | |||
| Window Coverings | Garage door opener | None | |||
| Clubhouse | Exercise Centre | ||||



























































