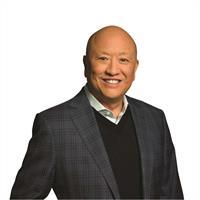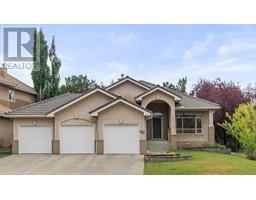123 Hillgrove Crescent SW Haysboro, Calgary, Alberta, CA
Address: 123 Hillgrove Crescent SW, Calgary, Alberta
Summary Report Property
- MKT IDA2151238
- Building TypeHouse
- Property TypeSingle Family
- StatusBuy
- Added14 weeks ago
- Bedrooms6
- Bathrooms4
- Area3229 sq. ft.
- DirectionNo Data
- Added On15 Aug 2024
Property Overview
Executive custom built 2 storey home in the heart of Haysboro. With 6 bedrooms and 4 bathrooms, this luxurious home is perfect for the growing family. This home is in a prime location facing a park and only minutes away from shopping centres, schools and transportation. Entering the home, you'll be greeted with a bright and open floor plan covered in beautiful white oak engineered hardwood throughout. The large brick facing gas fireplace just off of the dining area and in the living room makes for a comfortable and inviting atmosphere. A convenient office space and 2 piece powder room can be found off of the foyer. The gourmet kitchen is a chef's dream with a breakfast eating bar, stainless steel appliances, designer tile backsplash, and quartz countertops. The two skylights in the kitchen and sliding glass doors leading out to the backyard fill the room with light. The mudroom just off of the kitchen has ample storage space as well as heated ceramic tile flooring. The mudroom has direct access to the attached double garage which leads out into the large West facing backyard with a built-in dog kennel. The second floor of the home consists of 2 good sized bedrooms and a 5 piece main bathroom. The large primary bedroom combines convenience and luxury with double doors and a sperate seating area with a stone packed gas fireplace. The large 5 piece ensuite comes equipped with heated floors, dual vanities, and a relaxing soaker tub. Just off of the ensuite is a large walk-in closet with built-ins. The upper level also has a laundry room with a sink and storage for added convenience. The fully finished basement has 3 good sized bedrooms as well as a 5 piece main bathroom with heated floors. The basement has a large living area and another gas fireplace as well as a kitchenette area. This beautiful home is situated on a large treed lot in a quiet neighborhood just minutes to downtown. Perfect for the active family. Must see to appreciate the custom upgrades. Exceptional v alue! (id:51532)
Tags
| Property Summary |
|---|
| Building |
|---|
| Land |
|---|
| Level | Rooms | Dimensions |
|---|---|---|
| Basement | Recreational, Games room | 7.85 M x 5.16 M |
| Bedroom | 4.67 M x 3.20 M | |
| Bedroom | 4.47 M x 4.06 M | |
| Bedroom | 4.19 M x 4.06 M | |
| Other | 3.83 M x 3.41 M | |
| Storage | 13.59 M x 1.47 M | |
| 5pc Bathroom | 3.28 M x 1.47 M | |
| Furnace | 3.38 M x 2.80 M | |
| Main level | Living room | 9.14 M x 4.14 M |
| Kitchen | 5.18 M x 5.05 M | |
| Dining room | 4.70 M x 4.47 M | |
| Foyer | 2.31 M x 1.96 M | |
| Other | 6.27 M x 1.55 M | |
| Office | 4.04 M x 3.73 M | |
| 2pc Bathroom | 2.13 M x 1.80 M | |
| Upper Level | Primary Bedroom | 4.55 M x 4.34 M |
| Other | 4.55 M x 4.01 M | |
| 5pc Bathroom | 4.42 M x 3.12 M | |
| Bedroom | 3.71 M x 3.66 M | |
| Bedroom | 4.06 M x 3.43 M | |
| Laundry room | 4.06 M x 1.75 M | |
| 5pc Bathroom | 3.66 M x 1.50 M |
| Features | |||||
|---|---|---|---|---|---|
| Attached Garage(2) | Washer | Refrigerator | |||
| Dishwasher | Stove | Oven | |||
| Dryer | Microwave | Window Coverings | |||
| Garage door opener | See Remarks | ||||
































































