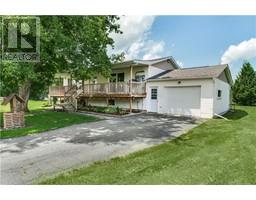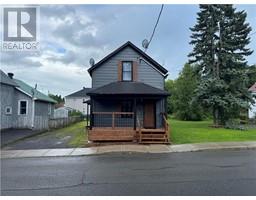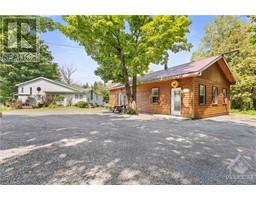50 VICTORIA STREET E Alexandria, Alexandria, Ontario, CA
Address: 50 VICTORIA STREET E, Alexandria, Ontario
Summary Report Property
- MKT ID1407713
- Building TypeHouse
- Property TypeSingle Family
- StatusBuy
- Added13 weeks ago
- Bedrooms3
- Bathrooms2
- Area0 sq. ft.
- DirectionNo Data
- Added On19 Aug 2024
Property Overview
This charming 3-bed, 2-bath home is located in the heart of Alexandria. This inviting residence boasts a welcoming front porch perfect for relaxing. The main level features a bright kitchen w/ maple cabinets, granite countertops & soft-close drawers, complemented by a large island/breakfast bar. The kitchen flows seamlessly into the comfortable living area & you’ll enjoy easy access to the rear yard —ideal for entertaining. A full bathroom completes the main floor. Upstairs, discover 3 generously sized bedrooms, offering ample space & comfort. The fully finished basement enhances the home's appeal w/ additional living space, featuring a stylish brick accent wall & electric fireplace plus a partial bathroom. The property is set on a deep lot, providing a spacious rear yard w/ patio area, covered deck & a hot tub—perfect for summer gatherings. A single detached garage adds convenience & extra storage. Centrally located, this home is close to all essential amenities. (id:51532)
Tags
| Property Summary |
|---|
| Building |
|---|
| Land |
|---|
| Level | Rooms | Dimensions |
|---|---|---|
| Second level | Primary Bedroom | 16'3" x 13'0" |
| Bedroom | 10'8" x 15'0" | |
| Bedroom | 14'6" x 14'0" | |
| Basement | Recreation room | 22'0" x 22'8" |
| 2pc Bathroom | 6'5" x 9'0" | |
| Main level | Kitchen | 15'0" x 21'0" |
| Living room | 14'0" x 14'0" | |
| Foyer | 10'0" x 6'0" | |
| Full bathroom | 9'0" x 10'0" |
| Features | |||||
|---|---|---|---|---|---|
| Automatic Garage Door Opener | Detached Garage | Surfaced | |||
| Hot Tub | Blinds | Central air conditioning | |||
















































