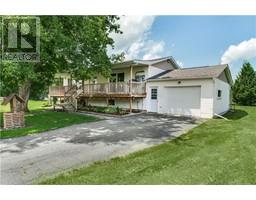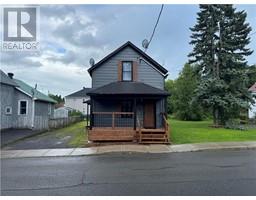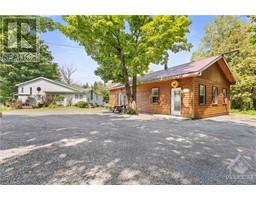93 ST GEORGE STREET W Alexandria, Alexandria, Ontario, CA
Address: 93 ST GEORGE STREET W, Alexandria, Ontario
Summary Report Property
- MKT ID1407457
- Building TypeHouse
- Property TypeSingle Family
- StatusBuy
- Added13 weeks ago
- Bedrooms5
- Bathrooms2
- Area0 sq. ft.
- DirectionNo Data
- Added On17 Aug 2024
Property Overview
Splendid move-in ready, all-brick bungalow in Alexandria. With 5 spacious bedrooms, this home offers ample space for a large family and is ideally located within walking distance of the arena, soccer dome, and hospital. Step inside to find a beautifully updated galley kitchen, featuring sleek quartz countertops and generous cabinet space. The home’s interior has been thoughtfully refreshed with new flooring, stylish light fixtures, and updated interior doors. Both the electrical and plumbing systems have been recently redone, ensuring peace of mind for years to come. Freshly painted throughout and heated with an efficient natural gas furnace, this bungalow exudes warmth and comfort. Outside, the private, landscaped backyard is a peaceful retreat, complete with a storage shed and convenient carport. Whether you’re a young family starting out or a retired couple looking to embrace a quieter lifestyle, this charming bungalow offers everything you need to feel right at home. (id:51532)
Tags
| Property Summary |
|---|
| Building |
|---|
| Land |
|---|
| Level | Rooms | Dimensions |
|---|---|---|
| Basement | Bedroom | 8'8" x 13'0" |
| Bedroom | 8'8" x 9'2" | |
| Recreation room | 15'10" x 13'0" | |
| Utility room | 10'9" x 11'10" | |
| Recreation room | 10'9" x 13'0" | |
| Laundry room | 8'9" x 8'6" | |
| 2pc Bathroom | 6'8" x 5'0" | |
| Main level | Kitchen | 9'9" x 8'6" |
| Eating area | 9'4" x 12'2" | |
| Living room | 16'6" x 11'10" | |
| Primary Bedroom | 8'3" x 13'0" | |
| 4pc Bathroom | 5'3" x 9'6" | |
| Bedroom | 9'1" x 9'6" | |
| Bedroom | 9'11" x 13'0" |
| Features | |||||
|---|---|---|---|---|---|
| Flat site | Carport | Surfaced | |||
| Refrigerator | Dishwasher | Hood Fan | |||
| Stove | Central air conditioning | ||||























































