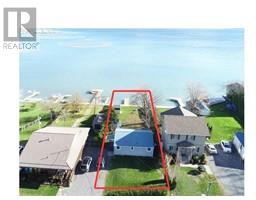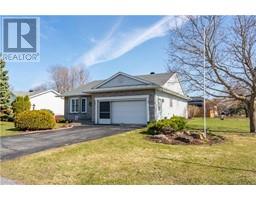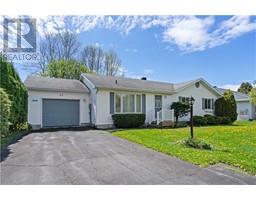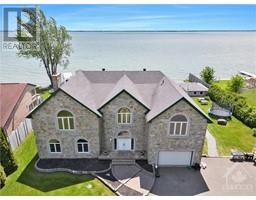21190 BAYVIEW AVENUE Bayview, Bainsville, Ontario, CA
Address: 21190 BAYVIEW AVENUE, Bainsville, Ontario
Summary Report Property
- MKT ID1402220
- Building TypeHouse
- Property TypeSingle Family
- StatusBuy
- Added18 weeks ago
- Bedrooms3
- Bathrooms2
- Area0 sq. ft.
- DirectionNo Data
- Added On13 Jul 2024
Property Overview
Magnificent Waterfront Bungalow Overlooking Lake St. Francis! This meticulously maintained home epitomizes luxury and comfort. With 100 feet of waterfront, a 50ft dock, and outdoor amenities like garden sheds, hot tub, gazebos, interlock sitting area w/firepit, and a manicured, fenced lawn, this property is perfect for relaxation and entertaining. Inside, the modern kitchen with quartz countertops, a center island w/mini bar fridge, and ample cabinet space flows into the living and dining areas w/stunning water views. The main floor includes 2 bedrooms, a 5-psc bathroom, and laundry room with space for an additional fridge. Efficient radiant floor heating and central air conditioning ensure year-round comfort. The upper level offers a versatile sitting area and a spacious recreation room. An insulated, attached double car garage provides ample storage. This exceptional property combines modern amenities with breathtaking natural surroundings, making it the perfect dream home. (id:51532)
Tags
| Property Summary |
|---|
| Building |
|---|
| Land |
|---|
| Level | Rooms | Dimensions |
|---|---|---|
| Second level | Bedroom | 17'5" x 21'6" |
| Recreation room | 33'8" x 16'5" | |
| Storage | 10'5" x 21'2" | |
| Main level | Kitchen | 12'9" x 15'9" |
| Living room | 16'2" x 15'5" | |
| 3pc Bathroom | 6'6" x 5'10" | |
| Laundry room | 8'7" x 7'7" | |
| Foyer | 7'8" x 10'0" | |
| Dining room | 13'3" x 13'11" | |
| Bedroom | 13'3" x 11'10" | |
| Primary Bedroom | 14'4" x 15'0" | |
| 4pc Bathroom | 8'8" x 11'5" |
| Features | |||||
|---|---|---|---|---|---|
| Gazebo | Automatic Garage Door Opener | Attached Garage | |||
| Refrigerator | Dishwasher | Dryer | |||
| Microwave Range Hood Combo | Stove | Washer | |||
| Hot Tub | Blinds | Slab | |||
| Central air conditioning | Air exchanger | ||||



















































