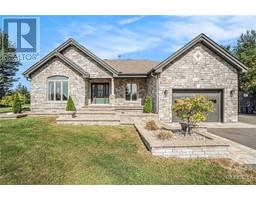800 OLD HIGHWAY 17 ROAD, Alfred & Plantagenet, Ontario, CA
Address: 800 OLD HIGHWAY 17 ROAD, Alfred & Plantagenet, Ontario
Summary Report Property
- MKT IDX9520901
- Building TypeHouse
- Property TypeSingle Family
- StatusBuy
- Added4 weeks ago
- Bedrooms4
- Bathrooms10
- Area0 sq. ft.
- DirectionNo Data
- Added On08 Dec 2024
Property Overview
Flooring: Hardwood, Recent Built Spacious Home on the Riverfront featuring 4 spacious bedrooms and 4 baths. Dock your boat and enjoy the Nation river that leads to The Ottawa river. Custom Built 2 story Home with 3 door Garage that can fit 4 to 5 cars or all your Toys. The generous Open concept living Space features a Chef's dream kitchen with The double Fridge, double ovens and warmer drawer plus induction cooktop. A huge island with plenty of cabinets all around. Bright Dining Room, Gas Fireplace in both the Living room and Family Room and upon entry a main floor office or 5th bedroom. 2nd Level includes a large master bedroom with 5 piece ENsuite, 3 Big bedrooms and a 2nd full bath. Lower level has a 635 square feet Family playroom great for the kids or entertaining. Full bath and Laundry room completes this part of a Warm and very spacious home, Flooring: Ceramic (id:51532)
Tags
| Property Summary |
|---|
| Building |
|---|
| Land |
|---|
| Level | Rooms | Dimensions |
|---|---|---|
| Second level | Bedroom | 4.29 m x 3.6 m |
| Primary Bedroom | 6.04 m x 3.68 m | |
| Bathroom | 4.26 m x 3.68 m | |
| Other | 2.2 m x 1.44 m | |
| Bedroom | 4.59 m x 4.03 m | |
| Bedroom | 4.59 m x 3.45 m | |
| Basement | Family room | 11.37 m x 5.38 m |
| Bathroom | 4.08 m x 2.51 m | |
| Main level | Kitchen | 6.12 m x 3.65 m |
| Dining room | 4.95 m x 2.64 m | |
| Living room | 5.23 m x 5.08 m | |
| Bedroom | 4.36 m x 3.37 m |
| Features | |||||
|---|---|---|---|---|---|
| Attached Garage | Cooktop | Dishwasher | |||
| Microwave | Refrigerator | Two stoves | |||
| Central air conditioning | Fireplace(s) | ||||






















































