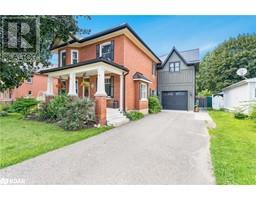344 VICTORIA Street E NT45 - Alliston, Alliston, Ontario, CA
Address: 344 VICTORIA Street E, Alliston, Ontario
3 Beds3 Baths2511 sqftStatus: Buy Views : 600
Price
$769,000
Summary Report Property
- MKT ID40685789
- Building TypeHouse
- Property TypeSingle Family
- StatusBuy
- Added5 weeks ago
- Bedrooms3
- Bathrooms3
- Area2511 sq. ft.
- DirectionNo Data
- Added On18 Dec 2024
Property Overview
Sprawling ranch style bungalow with 3 Bedrooms, 3 bathrooms, 2 car garage with a basement walk-out and placed on a picturesque half acre in-town lot and boasting almost 100 feet of riverfront. Set back off the road, you'll feel like you are living a peaceful country life but with all the amenities of town life at your doorstep. This lovely home features a newly updated main bathroom, large family room, separate dining room and so much potential to create a separate unit for multi-generational living or for extra income with the walk-out lower level. (id:51532)
Tags
| Property Summary |
|---|
Property Type
Single Family
Building Type
House
Storeys
1
Square Footage
2511 sqft
Subdivision Name
NT45 - Alliston
Title
Freehold
Land Size
1/2 - 1.99 acres
Built in
1971
Parking Type
Attached Garage
| Building |
|---|
Bedrooms
Above Grade
3
Bathrooms
Total
3
Partial
1
Interior Features
Appliances Included
Dishwasher, Dryer, Refrigerator, Stove, Washer, Hood Fan
Basement Type
Full (Partially finished)
Building Features
Style
Detached
Architecture Style
Bungalow
Square Footage
2511 sqft
Rental Equipment
None
Heating & Cooling
Cooling
Window air conditioner
Heating Type
Hot water radiator heat
Utilities
Utility Sewer
Septic System
Water
Dug Well, Well
Exterior Features
Exterior Finish
Brick
Neighbourhood Features
Community Features
Community Centre
Amenities Nearby
Golf Nearby, Hospital, Place of Worship, Schools
Parking
Parking Type
Attached Garage
Total Parking Spaces
6
| Land |
|---|
Other Property Information
Zoning Description
R1
| Level | Rooms | Dimensions |
|---|---|---|
| Basement | Laundry room | 10'3'' x 10'2'' |
| Recreation room | 31'6'' x 26'3'' | |
| 3pc Bathroom | 8'6'' x 9'1'' | |
| Main level | Sunroom | 37'1'' x 6'6'' |
| 2pc Bathroom | 5'1'' x 3'4'' | |
| 4pc Bathroom | 7'0'' x 6'2'' | |
| Bedroom | 11'1'' x 10'7'' | |
| Bedroom | 12'7'' x 10'8'' | |
| Primary Bedroom | 10'10'' x 13'6'' | |
| Family room | 19'1'' x 15'7'' | |
| Dining room | 11'3'' x 13'8'' | |
| Kitchen | 12'2'' x 13'2'' |
| Features | |||||
|---|---|---|---|---|---|
| Attached Garage | Dishwasher | Dryer | |||
| Refrigerator | Stove | Washer | |||
| Hood Fan | Window air conditioner | ||||














































