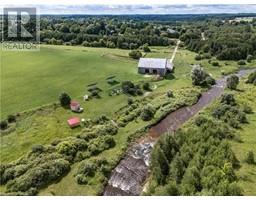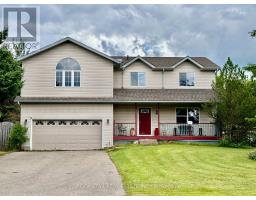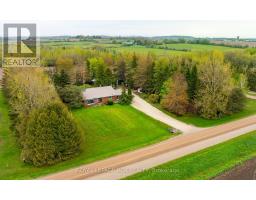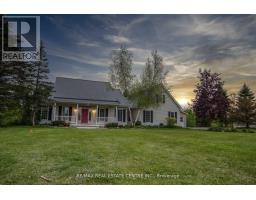514446 2ND LINE, Amaranth, Ontario, CA
Address: 514446 2ND LINE, Amaranth, Ontario
Summary Report Property
- MKT IDX9266692
- Building TypeHouse
- Property TypeSingle Family
- StatusBuy
- Added12 weeks ago
- Bedrooms5
- Bathrooms5
- Area0 sq. ft.
- DirectionNo Data
- Added On23 Aug 2024
Property Overview
41.61 ACRE LOT. Custom Bungalow Built In 2018. Total 5105 sq' Liveable Space (2654 Sq' Main Floor + 2451 Sq' Basement As Per MPAC). 3 + 2 Bedroom. Finished W/O Basement. Professional Interior Design. A Gourmet Chef's Kitchen W/ Quartz Countertops. World-Class Gaggenau Luxury Appliances, Induction Cooktop, S/S Interior Fridge & Freezer, Wall Oven, Microwave, Island Rangehood, Dishwasher. Lutron Automation System, Built In Speakers & Savant Home Audio Video Control Provides Access At The Touch Of A Button. Designer Elf's, All Automated W/Coverings, LG Washer W/2nd Washer & Dryer. Wine Cooler. Oversized Garage. See Beautiful Sunsets & Wildlife From Covered Patio. **** EXTRAS **** New NAVINC Boiler & Tankless Heater Compo Installed In 02/23. S/S D/D Fridge, New Stove & New Dish Washer In Basement. Pot Lights Through-Out. (id:51532)
Tags
| Property Summary |
|---|
| Building |
|---|
| Features | |||||
|---|---|---|---|---|---|
| Wooded area | Irregular lot size | Partially cleared | |||
| Conservation/green belt | Carpet Free | Sump Pump | |||
| Attached Garage | Garage door opener remote(s) | Central Vacuum | |||
| Water Treatment | Water Heater | Oven - Built-In | |||
| Range | Apartment in basement | Walk out | |||
| Central air conditioning | Fireplace(s) | ||||



















