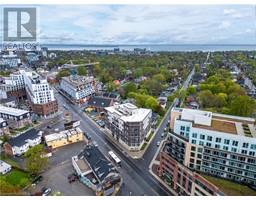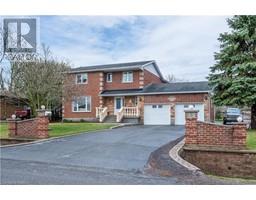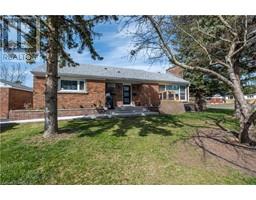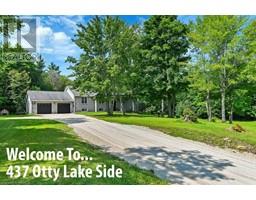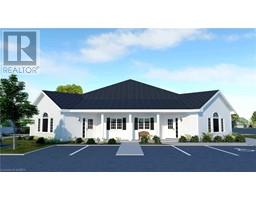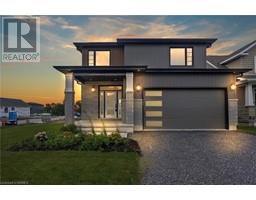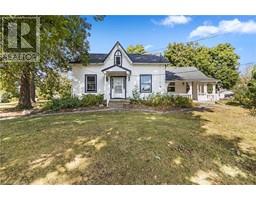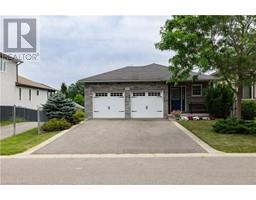31 FAIRFIELD Boulevard 54 - Amherstview, Amherstview, Ontario, CA
Address: 31 FAIRFIELD Boulevard, Amherstview, Ontario
Summary Report Property
- MKT ID40638313
- Building TypeHouse
- Property TypeSingle Family
- StatusBuy
- Added12 weeks ago
- Bedrooms3
- Bathrooms2
- Area2005 sq. ft.
- DirectionNo Data
- Added On27 Aug 2024
Property Overview
Just Listed: Stunning 3-Bedroom Home in Amherstview!**Welcome to 31 Fairfield Blvd, where comfort meets convenience! This immaculate 3-bedroom, 2-bathroom bungalow is the perfect blend of modern living and cozy charm. From the moment you step inside, you'll be captivated by the attention to detail and the thoughtful upgrades throughout. Large windows flood the space with natural light, creating a warm and inviting atmosphere.Whip up culinary delights in the well-equipped kitchen featuring top-of-the-line appliances, ample counter space, and a island that’s perfect for morning coffee or casual meals.**Cozy Bedrooms:** Each bedroom offers a peaceful retreat with plenty of closet space and modern finishes. **Entertainer’s Dream Basement:** Head downstairs to the fully finished basement, complete with a gas fireplace that’s perfect for cozy movie nights or game days with friends. This versatile space can be used as a family room, home gym, or guest suite. **Outdoor Oasis:** Step outside to your private backyard paradise. A large deck overlooks the sparkling pool—ideal for summer BBQs and relaxing weekends. The yard is fully fenced, offering a safe play area for kids and pets.**Heated 2-Car Garage:** No more scraping snow off your car in the winter! This heated garage provides ample space for vehicles and storage, making it a true asset year-round. **Move-In Ready:** With nothing left to do but move in, this home offers the ultimate in convenience. Every detail has been carefully considered, ensuring you’ll love where you live from day one. Located in the heart of Amherstview, this home is close to schools, parks, shopping, and all the amenities you need. Don’t miss your chance to make 31 Fairfield Blvd your new address—call today to schedule your private showing! (id:51532)
Tags
| Property Summary |
|---|
| Building |
|---|
| Land |
|---|
| Level | Rooms | Dimensions |
|---|---|---|
| Basement | Utility room | 11'1'' x 15'10'' |
| Recreation room | 24'2'' x 32'4'' | |
| Laundry room | 13'0'' x 7'8'' | |
| 3pc Bathroom | 7'5'' x 5'6'' | |
| Main level | Primary Bedroom | 12'1'' x 10'7'' |
| Kitchen | 11'11'' x 12'4'' | |
| Dining room | 11'11'' x 19'8'' | |
| Bedroom | 8'7'' x 11'5'' | |
| Bedroom | 8'7'' x 10'7'' | |
| 4pc Bathroom | 4'11'' x 7'7'' |
| Features | |||||
|---|---|---|---|---|---|
| Detached Garage | Dishwasher | Dryer | |||
| Refrigerator | Stove | Washer | |||
| Microwave Built-in | Window Coverings | Wine Fridge | |||
| Garage door opener | Central air conditioning | ||||









































