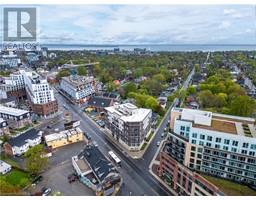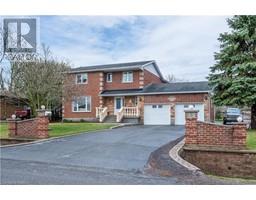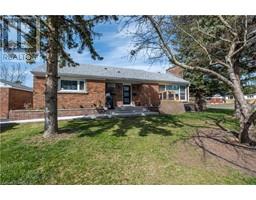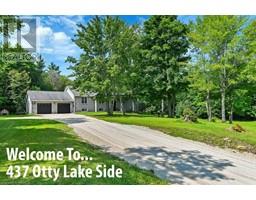9 ELIZABETH Street 25 - West of Sir John A. Blvd, Kingston, Ontario, CA
Address: 9 ELIZABETH Street, Kingston, Ontario
Summary Report Property
- MKT ID40600232
- Building TypeHouse
- Property TypeSingle Family
- StatusBuy
- Added22 weeks ago
- Bedrooms5
- Bathrooms2
- Area1934 sq. ft.
- DirectionNo Data
- Added On18 Jun 2024
Property Overview
Charming Legal Duplex in Strathcona Park – A Prime Investment or Home!** Discover a fully legal duplex in the sought-after neighbourhood of Strathcona Park. Offering a unique blend of comfort and convenience, this property is an ideal choice for investors or those seeking a home with additional income potential. **Property Features:** - **Type:** Legal Duplex. - **Location:** Heart of Strathcona Park, central and accessible. - **Units:** Upper Unit with 3 bedrooms, 1 bath; Lower Unit with 2 bedrooms, 1 bath. Each unit is separately metered. **Updates & Amenities:** - **2018 Upgrades:** New furnace, central air, and hot water tank. - **Flooring:** Carpet-free with laminate on the main floor and luxury vinyl in the basement. - **Roof:** New in 2024, ensuring durability. **Location Benefits:** Close to schools, shopping, bus routes, and more, the duplex promises a lifestyle of ease and convenience. **Investment Opportunity:** With its recent updates, separate metering, and excellent location, this duplex is ready for immediate occupancy or rental, presenting a flexible investment opportunity. **Don’t Miss Out:** Rarely does a property offer such a blend of updates, location, and versatility. Contact us to explore this exceptional Strathcona Park duplex and seize the opportunity for a smart investment or a distinguished home. (id:51532)
Tags
| Property Summary |
|---|
| Building |
|---|
| Land |
|---|
| Level | Rooms | Dimensions |
|---|---|---|
| Lower level | 3pc Bathroom | 7'10'' x 7'4'' |
| Other | 9'6'' x 12'2'' | |
| Bedroom | 10'4'' x 14'6'' | |
| Bedroom | 13'0'' x 14'11'' | |
| Den | 7'10'' x 6'5'' | |
| Kitchen | 13'0'' x 8'4'' | |
| Living room | 16'10'' x 19'4'' | |
| Main level | Bedroom | 11'7'' x 14'9'' |
| Bedroom | 11'9'' x 7'10'' | |
| Bedroom | 15'4'' x 9'6'' | |
| 4pc Bathroom | 8'3'' x 7'7'' | |
| Foyer | 10'1'' x 6'9'' | |
| Dining room | 7'9'' x 12'1'' | |
| Living room | 13'1'' x 18'0'' | |
| Kitchen | 13'10'' x 12'5'' |
| Features | |||||
|---|---|---|---|---|---|
| Southern exposure | Corner Site | Paved driveway | |||
| Detached Garage | Dryer | Refrigerator | |||
| Stove | Washer | Central air conditioning | |||
















































































