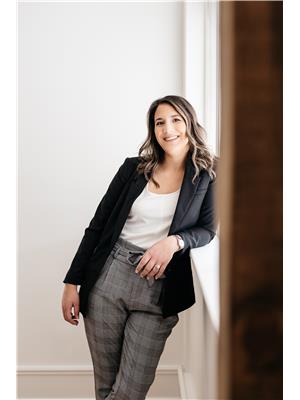3964 FLORIDA ROAD, Kingston, Ontario, CA
Address: 3964 FLORIDA ROAD, Kingston, Ontario
Summary Report Property
- MKT IDX9268339
- Building TypeHouse
- Property TypeSingle Family
- StatusBuy
- Added12 weeks ago
- Bedrooms4
- Bathrooms2
- Area0 sq. ft.
- DirectionNo Data
- Added On24 Aug 2024
Property Overview
Welcome to your dream farmhouse retreat! Nestled on a sprawling 1.7-acre lot, this beautifully updated 4-bedroom farmhouse combines modern luxury with charming rustic appeal. The heart of this home is its spacious, open-concept eat-in kitchen w/large pantry that leads into a bight and spacious living room, perfect for family gatherings, relaxing or entertaining. Each room is thoughtfully designed to maximize comfort and style, with ample natural light flowing throughout. The highlight of this home is the stunning, spa-like bathroom that offers a serene escape with its elegant fixtures, deep soaking tub, and walk-in shower. Every detail has been meticulously crafted to provide a luxurious experience. Outside, you'll find plenty of space to enjoy the great outdoors. Whether you're hosting summer barbecues, playing with the kids or pets, swimming in the above ground pool, gardening in the expansive gardens and greenhouse, or simply relaxing in the fresh air, the entire property provide endless possibilities. Experience the best of country living only 15 minutes north of Kingston. Don't miss the chance to make this exceptional property your own! (id:51532)
Tags
| Property Summary |
|---|
| Building |
|---|
| Land |
|---|
| Level | Rooms | Dimensions |
|---|---|---|
| Second level | Bedroom 3 | 4.27 m x 3.41 m |
| Primary Bedroom | 5.43 m x 3.48 m | |
| Bathroom | 1.21 m x 1.58 m | |
| Bedroom | 2.72 m x 3.41 m | |
| Bedroom 2 | 3.5 m x 3.56 m | |
| Main level | Bathroom | 3.41 m x 2.82 m |
| Family room | 4.57 m x 7.26 m | |
| Kitchen | 5.17 m x 4.96 m | |
| Laundry room | 4.6 m x 3.08 m | |
| Living room | 7.08 m x 5.18 m | |
| Pantry | 2.42 m x 2.27 m | |
| Sunroom | 1.92 m x 3.36 m |
| Features | |||||
|---|---|---|---|---|---|
| Detached Garage | Water Heater | Dishwasher | |||
| Dryer | Microwave | Refrigerator | |||
| Stove | Washer | ||||




























































