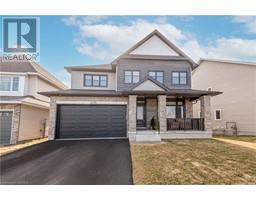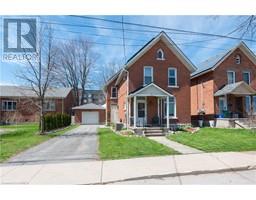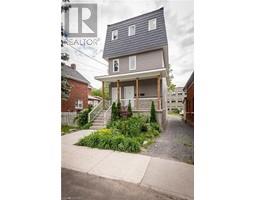1800 RADAGE ROAD, Kingston, Ontario, CA
Address: 1800 RADAGE ROAD, Kingston, Ontario
Summary Report Property
- MKT IDX8212494
- Building TypeHouse
- Property TypeSingle Family
- StatusBuy
- Added12 weeks ago
- Bedrooms5
- Bathrooms3
- Area0 sq. ft.
- DirectionNo Data
- Added On26 Aug 2024
Property Overview
Stucco & stone 3+2 bed, 2.5 bath home on 10+ acres, surrounded by mature trees; this is a private oasis in the country that is only 10 minutes to the city of Kingston! The main level begins with the open concept, elegant living room & dining room. The living room features a fireplace with stone surround and hardwood floors. The chefs kitchen offers granite countertops, plenty of storage within the beautiful hardwood cabinetry, a 2-tier centre island with breakfast bar & sink. The kitchen leads to the breakfast nook which features 2 walls of windows and a vaulted cedar ceiling as well as a walk-out to the deck. The laundry room, 2-piece bath round out the main floor with a walk-out to the breezeway that leads to the 2-car garage. The upper level features a large primary bedroom with a vaulted ceiling and a spa-like 5-piece ensuite. The remaining 2 bedrooms are spacious with easy access to the main 3-piece bath. The lower level features a large rec. room and 2 additional bedrooms. **** EXTRAS **** The backyard features a large deck & gazebo. The large yard leads to an insulated 18 x 20 workshop which comes with heat & water as well as a finished loft. You can also walk along the path that leads you throughout the 10 acres. (id:51532)
Tags
| Property Summary |
|---|
| Building |
|---|
| Land |
|---|
| Level | Rooms | Dimensions |
|---|---|---|
| Second level | Primary Bedroom | 4.6 m x 5 m |
| Bathroom | 3.45 m x 2.78 m | |
| Bedroom 2 | 3.45 m x 3.99 m | |
| Bathroom | 1.52 m x 2.76 m | |
| Bedroom 3 | 3.28 m x 4.12 m | |
| Basement | Bedroom 4 | 2.8 m x 4.6 m |
| Bedroom 5 | 4.13 m x 3.52 m | |
| Main level | Living room | 4.47 m x 5.76 m |
| Dining room | 3.17 m x 4.96 m | |
| Bathroom | 2.01 m x 1.71 m | |
| Kitchen | 5.32 m x 4.93 m | |
| Eating area | 2.94 m x 2.89 m |
| Features | |||||
|---|---|---|---|---|---|
| Wooded area | Attached Garage | Garage door opener remote(s) | |||
| Water Heater | Water softener | Central air conditioning | |||





































































