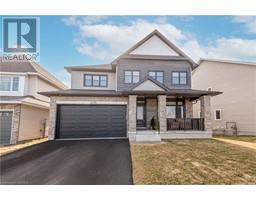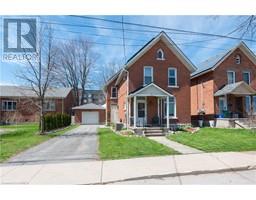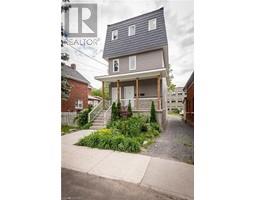39 ELLERBECK Street 14 - Central City East, Kingston, Ontario, CA
Address: 39 ELLERBECK Street, Kingston, Ontario
Summary Report Property
- MKT ID40600649
- Building TypeHouse
- Property TypeSingle Family
- StatusBuy
- Added22 weeks ago
- Bedrooms12
- Bathrooms6
- Area3501 sq. ft.
- DirectionNo Data
- Added On18 Jun 2024
Property Overview
Incredible investment opportunity downtown Kingston! 39 Ellerbeck was purposely built for two separate rental units – one unit with 6 beds and 3 baths, the other with 6 beds and 2.5 baths - all completely constructed within the last two years. The first floor of Unit #1 boasts two ample size bedrooms, one 3-piece bathroom with pristine glass doors, and an Open Concept Living Room/Dining Room/Kitchen which includes shaker cabinetry, stainless steel appliances and quartz countertops as well as a walk-out to your incredibly charming deck – all located on the main floor of the unit. The second floor holds 4 additional large bedrooms, an in-suite washer and dryer, and also one 3-piece bathroom with walk-in shower and one spacious 4-piece bathroom with tub. Unit #2 has very similar floor plans along with the same beautiful finishes – the only difference being one of the upper floor bedrooms include patio doors that provide endless light, one 3-piece bathroom with lots of counter space and walk-in shower, and one spacious 2-piece bathroom. Both units provide a gross annual income of $168,240.00. - unit #2 fully leased until April 30, 2025 and unit #1 leased until December 31, 2024. Both units have tenants pay all utilities (hydro, heat, water). The parking space is located at the back of the building, and the backyard even has a gate access to Queen’s School of Nursing! Conveniently located Downtown Kingston, minutes away from Queens and easy access to public transit. (id:51532)
Tags
| Property Summary |
|---|
| Building |
|---|
| Land |
|---|
| Level | Rooms | Dimensions |
|---|---|---|
| Second level | Kitchen | 16'3'' x 14'5'' |
| 3pc Bathroom | 9'6'' x 4'6'' | |
| Bedroom | 12'5'' x 8'11'' | |
| Bedroom | 12'5'' x 8'11'' | |
| Third level | 2pc Bathroom | 5'0'' x 5'5'' |
| Bedroom | 12'6'' x 9'7'' | |
| Bedroom | 12'6'' x 9'1'' | |
| Bedroom | 12'6'' x 9'1'' | |
| Bedroom | 12'6'' x 8'11'' | |
| 3pc Bathroom | 9'6'' x 8'7'' | |
| Lower level | 4pc Bathroom | 4'11'' x 8'9'' |
| Bedroom | 9'8'' x 12'4'' | |
| Bedroom | 11'5'' x 9'1'' | |
| Bedroom | 11'5'' x 9'1'' | |
| Bedroom | 11'5'' x 8'11'' | |
| 3pc Bathroom | 7'3'' x 8'3'' | |
| Main level | Kitchen | 16'1'' x 28'10'' |
| 3pc Bathroom | 9'4'' x 4'7'' | |
| Bedroom | 12'4'' x 9'1'' | |
| Bedroom | 12'4'' x 8'10'' | |
| Utility room | 8'0'' x 8'8'' | |
| Foyer | 16'1'' x 21'11'' |
| Features | |||||
|---|---|---|---|---|---|
| Crushed stone driveway | Sump Pump | Central air conditioning | |||




































































