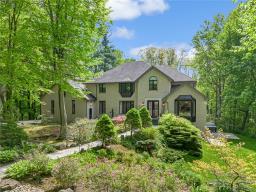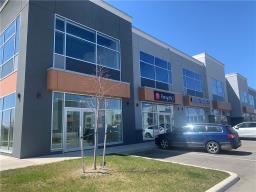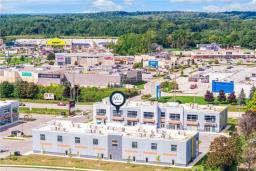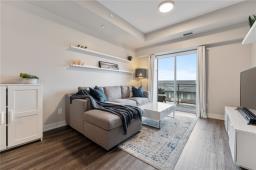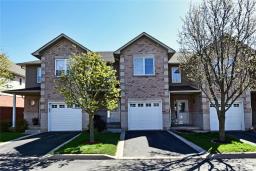144 OLD ANCASTER Road, Ancaster, Ontario, CA
Address: 144 OLD ANCASTER Road, Ancaster, Ontario
Summary Report Property
- MKT IDH4199504
- Building TypeHouse
- Property TypeSingle Family
- StatusBuy
- Added18 weeks ago
- Bedrooms3
- Bathrooms4
- Area1472 sq. ft.
- DirectionNo Data
- Added On13 Jul 2024
Property Overview
All the charm of Dundas valley awaits you in this unique 3 bed, 4 bath home. Large covered front porch w/garden seating area, 5 car driveway w/carport & shed. Open concept main floor has tons of natural light & huge windows showcasing escapement views. Here you'll find a must see gourmet eat-in kitchen featuring a gas stove with double oven & wifi chef connect, waterfall quartz island, Fisher & Paykel dishwasher & built-in fridge, adjoining a cozy living room with fireplace. Upstairs has 3 bedrooms with a 4pc bath. Master has its own 3pc Esiute bathroom & walk-in closet. Basement has a large rec area w/gas fireplace, 3pc bath and cedar lined hot tub room. Extremely private back yard w/36 foot pool & large stone patio. Steel roof in 2019 w/ 50yr transferable warranty, furnace, hot water heater & attic insulation all replaced in 2019. Minutes walk to Historic downtown. (id:51532)
Tags
| Property Summary |
|---|
| Building |
|---|
| Level | Rooms | Dimensions |
|---|---|---|
| Second level | 4pc Bathroom | Measurements not available |
| 3pc Ensuite bath | Measurements not available | |
| Primary Bedroom | 16' 7'' x 10' 6'' | |
| Bedroom | 11' '' x 8' 6'' | |
| Bedroom | 12' 8'' x 10' 6'' | |
| Basement | 3pc Bathroom | Measurements not available |
| Laundry room | 16' 5'' x 5' 5'' | |
| Other | 10' 2'' x 7' '' | |
| Family room | 23' 7'' x 18' '' | |
| Ground level | 2pc Bathroom | Measurements not available |
| Eat in kitchen | 12' '' x 11' 5'' | |
| Dining room | 11' 5'' x 10' '' | |
| Living room | 20' 1'' x 13' 9'' | |
| Foyer | 8' 9'' x 6' 2'' |
| Features | |||||
|---|---|---|---|---|---|
| Park setting | Treed | Wooded area | |||
| Ravine | Park/reserve | Conservation/green belt | |||
| Double width or more driveway | Paved driveway | Carport | |||
| Dishwasher | Dryer | Refrigerator | |||
| Stove | Washer | Central air conditioning | |||























































