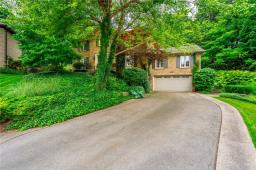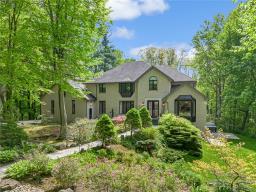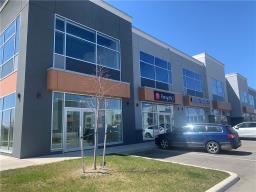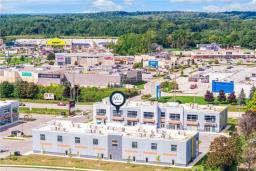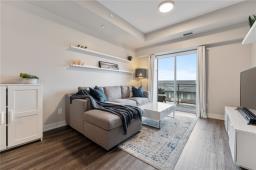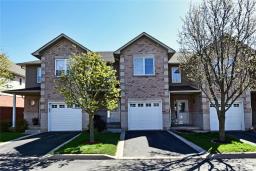149 ROSEMARY Lane, Ancaster, Ontario, CA
Address: 149 ROSEMARY Lane, Ancaster, Ontario
Summary Report Property
- MKT IDH4197408
- Building TypeHouse
- Property TypeSingle Family
- StatusBuy
- Added22 weeks ago
- Bedrooms4
- Bathrooms4
- Area3680 sq. ft.
- DirectionNo Data
- Added On17 Jun 2024
Property Overview
Welcome to this stunning custom-built masterpiece in the prestigious Maple Lane neighbourhood of Ancaster! This luxurious 3,700 square-foot home boasts four spacious bedrooms all with generous walk-in closets, and four elegant baths, offering unparalleled comfort and style. Nestled on an expansive 75’ x 188’ lot, the property is surrounded by mature trees, providing a serene and private oasis. Located just steps away from the renowned Hamilton Golf and Country Club, walking trails and the Ancaster Village, no expense has been spared in the design and finishes of this contemporary haven. The heart of the home is the enormous open-concept kitchen, seamlessly connected to the dining space, family room, and outdoor covered porch with fireplace, perfect for entertaining and family gatherings. The abundance of large windows bathes the interior in natural light, enhancing the bright and airy ambiance. Experience the epitome of luxury living in a lush, mature neighbourhood with this exceptional residence. Don’t miss your chance to own a piece of paradise in one of Ancaster’s most sought-after locations! (id:51532)
Tags
| Property Summary |
|---|
| Building |
|---|
| Land |
|---|
| Level | Rooms | Dimensions |
|---|---|---|
| Second level | 3pc Ensuite bath | Measurements not available |
| Bedroom | 15' 3'' x 14' 10'' | |
| 5pc Bathroom | Measurements not available | |
| Bedroom | 15' 2'' x 14' 9'' | |
| Bedroom | 20' '' x 15' 2'' | |
| Basement | Cold room | 29' '' x 6' 9'' |
| Other | 60' 2'' x 45' 6'' | |
| Ground level | 2pc Bathroom | Measurements not available |
| 5pc Ensuite bath | Measurements not available | |
| Primary Bedroom | 14' 8'' x 19' 1'' | |
| Laundry room | 18' '' x 5' 11'' | |
| Den | 13' 3'' x 15' 2'' | |
| Kitchen | 12' 7'' x 19' 10'' | |
| Dining room | 12' 3'' x 19' 10'' | |
| Living room | 20' 4'' x 17' 10'' |
| Features | |||||
|---|---|---|---|---|---|
| Double width or more driveway | Crushed stone driveway | Automatic Garage Door Opener | |||
| Gravel | Central Vacuum | Air exchanger | |||
| Central air conditioning | |||||





















































