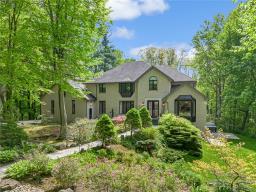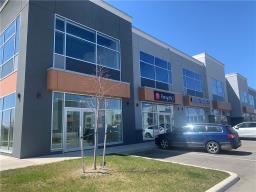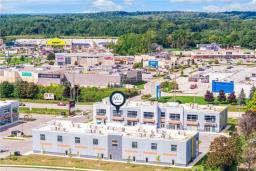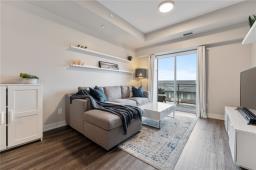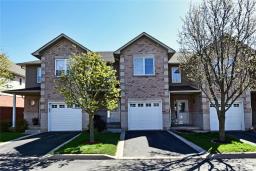25 BIGGS Avenue 423 - Meadowlands, Ancaster, Ontario, CA
Address: 25 BIGGS Avenue, Ancaster, Ontario
Summary Report Property
- MKT ID40638084
- Building TypeHouse
- Property TypeSingle Family
- StatusBuy
- Added7 weeks ago
- Bedrooms6
- Bathrooms4
- Area3009 sq. ft.
- DirectionNo Data
- Added On26 Aug 2024
Property Overview
Nestled in the heart of the family-friendly Meadowlands community, this exceptional 6-bedroom, 4-bathroom home complete with a fully finished basement in-law suite exudes pride of ownership. Boasting a serene location on a quiet street, this residence welcomes you with a grand entrance that sets the tone for the elegance within. Step inside to discover an open-concept main floor that seamlessly connects the spacious living room, dining area, and a newly renovated eat-in kitchen. The kitchen features quartz counters, stainless steel appliances, and a convenient walk-out to the extensive backyard retreat, complete with charming patios and a profusion of beautiful flowers that blooms every summer. Upstairs, the second floor offers four generously sized bedrooms and two full 4-piece bathrooms. The primary bedroom boasts beautiful large windows, an ensuite bathroom with a corner jacuzzi tub, and a walk-in closet for added luxury. The separate unit downstairs provides a unique living space with its own walk-up entrance, kitchen, laundry, and bathroom, ideal for in-laws or as a potential source of additional income. Further enhancing the appeal of this residence are the new engineered hardwood throughout the main and second levels, new pot lights, a new furnace installed in 2023, a newer roof from 2018, an owned hot water heater, gas connector for main floor stove and backyard bbq and recently refreshed bathrooms. Conveniently located near amenities, shops, and highways, this property epitomizes modern comfort and style. Don't miss the opportunity to make this remarkable property your new home sweet home. (id:51532)
Tags
| Property Summary |
|---|
| Building |
|---|
| Land |
|---|
| Level | Rooms | Dimensions |
|---|---|---|
| Second level | 4pc Bathroom | Measurements not available |
| 4pc Bathroom | Measurements not available | |
| Bedroom | 11'10'' x 10'0'' | |
| Bedroom | 12'0'' x 9'8'' | |
| Bedroom | 11'6'' x 12'11'' | |
| Primary Bedroom | 17'8'' x 14'5'' | |
| Basement | Bedroom | 11'3'' x 10'0'' |
| Kitchen | 8'1'' x 7'2'' | |
| Laundry room | Measurements not available | |
| Recreation room | 11'1'' x 10'6'' | |
| 2pc Bathroom | Measurements not available | |
| Bedroom | 11'5'' x 10'10'' | |
| Main level | Laundry room | 11'6'' x 5'10'' |
| 2pc Bathroom | Measurements not available | |
| Kitchen | 11'5'' x 16'8'' | |
| Living room/Dining room | 16'9'' x 19'9'' |
| Features | |||||
|---|---|---|---|---|---|
| Conservation/green belt | Automatic Garage Door Opener | In-Law Suite | |||
| Attached Garage | Dishwasher | Dryer | |||
| Refrigerator | Stove | Washer | |||
| Garage door opener | Central air conditioning | ||||























































