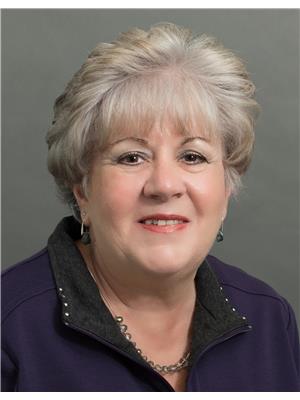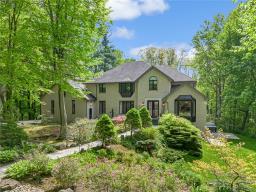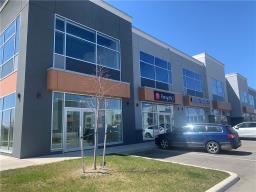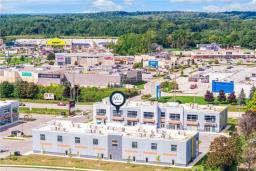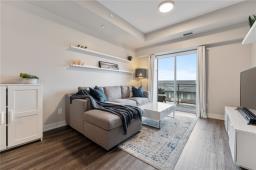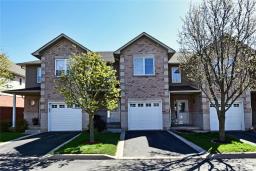377 GLANCASTER Road|Unit #48, Ancaster, Ontario, CA
Address: 377 GLANCASTER Road|Unit #48, Ancaster, Ontario
Summary Report Property
- MKT IDH4201267
- Building TypeRow / Townhouse
- Property TypeSingle Family
- StatusBuy
- Added13 weeks ago
- Bedrooms2
- Bathrooms2
- Area1300 sq. ft.
- DirectionNo Data
- Added On22 Aug 2024
Property Overview
The "Radiance" model by Starward Homes is MOVE-IN READY! Impeccably maintained open concept town home located in a very desirable location near Ancaster Power Centre, schools, parks, walking trails & has easy hwy. access. Entry level offers large (150+ sq.ft.) multi-purpose area (ideal for home office, play room, kids retreat & more) storage closet & inside garage entry. Second level includes open concept living room with built-in entertainment unit, gorgeous kitchen with breakfast bar and SS appliances (gas stove) & pantry unit , dining area with patio doors to balcony includes bonus gas BBQ hook-up & handy 2 pc. bathroom . The bedroom level has a spacious primary bedroom (fits king bed) and walk-in closet, another sizeable 2nd bedroom plus another multi-purpose loft area, laundry and full bathroom. Beautiful hardwood floors throughout. 95% carpet free except stairs (brand new carpet May 2024!).California shutters throughout along with quartz & granite in kitchen & baths. Condo documents available. Lots of visitor parking. A MUST SEE! (id:51532)
Tags
| Property Summary |
|---|
| Building |
|---|
| Level | Rooms | Dimensions |
|---|---|---|
| Second level | 2pc Bathroom | Measurements not available |
| Living room | 10' '' x 14' 1'' | |
| Dining room | 9' '' x 11' 2'' | |
| Kitchen | 8' 4'' x 11' 6'' | |
| Third level | Office | 6' 10'' x 9' '' |
| Laundry room | Measurements not available | |
| 4pc Bathroom | Measurements not available | |
| Bedroom | 13' '' x 10' 8'' | |
| Primary Bedroom | 13' '' x 10' 10'' | |
| Ground level | Utility room | Measurements not available |
| Den | 9' 9'' x 15' 10'' |
| Features | |||||
|---|---|---|---|---|---|
| Park setting | Park/reserve | Balcony | |||
| Paved driveway | Attached Garage | Dishwasher | |||
| Central air conditioning | |||||





































