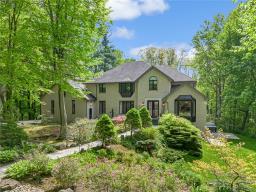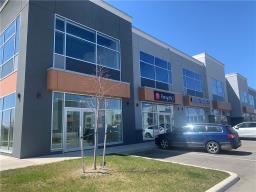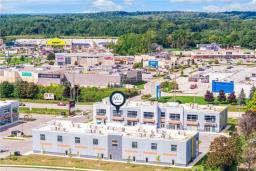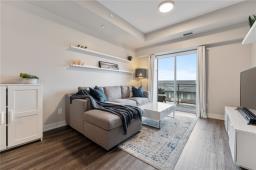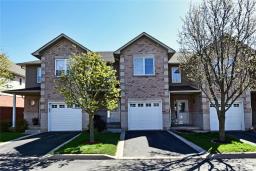671 LIONS CLUB Road 420 - Sulphur Springs, Ancaster, Ontario, CA
Address: 671 LIONS CLUB Road, Ancaster, Ontario
Summary Report Property
- MKT ID40634605
- Building TypeHouse
- Property TypeSingle Family
- StatusBuy
- Added13 weeks ago
- Bedrooms4
- Bathrooms5
- Area3584 sq. ft.
- DirectionNo Data
- Added On21 Aug 2024
Property Overview
RARE OPPORTUNITY TO OWN A HUGE LOT IN SOUGHT-AFTER ANCASTER! This is an incredibly rare opportunity to get in on an approximately 3.7-acre property, which is listed for sale in the desirable and quiet area of Sulphur Springs! This property features lush greenery and stunning views, and is close to the Bruce Trail and the Old Dundas Road falls. This property is also conveniently located a short distance from Highway 403, shopping and groceries, the Hamilton Golf and Country Club, entertainment, and so much more! This treed lot offers ample opportunity to build your one-of-a-kind dream estate home, absolutely stunning with over 3500 square feet of finished living space - Plans available. You do not want to miss out on this opportunity! (id:51532)
Tags
| Property Summary |
|---|
| Building |
|---|
| Land |
|---|
| Level | Rooms | Dimensions |
|---|---|---|
| Main level | 3pc Bathroom | Measurements not available |
| 3pc Bathroom | Measurements not available | |
| 3pc Bathroom | Measurements not available | |
| 5pc Bathroom | Measurements not available | |
| 2pc Bathroom | Measurements not available | |
| Bedroom | 13'1'' x 12'9'' | |
| Bedroom | 14'6'' x 9'8'' | |
| Bedroom | 14'6'' x 11'1'' | |
| Primary Bedroom | 15'7'' x 13'9'' | |
| Den | 10'9'' x 10'5'' | |
| Dining room | 14'9'' x 14'5'' | |
| Kitchen | 15'9'' x 13'12'' | |
| Breakfast | 18'5'' x 14'5'' | |
| Great room | 19'3'' x 16'6'' |
| Features | |||||
|---|---|---|---|---|---|
| Country residential | Central air conditioning | ||||


























