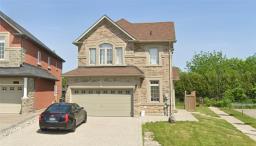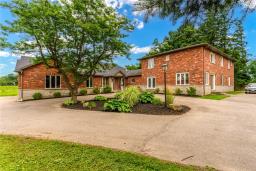810 GOLF LINKS Road|Unit #34, Ancaster, Ontario, CA
Address: 810 GOLF LINKS Road|Unit #34, Ancaster, Ontario
2 Beds3 BathsNo Data sqftStatus: Rent Views : 653
Price
$3,100
Summary Report Property
- MKT IDH4203158
- Building TypeRow / Townhouse
- Property TypeSingle Family
- StatusRent
- Added13 weeks ago
- Bedrooms2
- Bathrooms3
- AreaNo Data sq. ft.
- DirectionNo Data
- Added On16 Aug 2024
Property Overview
This stunning 2-bedroom, 2.5-bathroom Bungaloft in Ancaster is a must-see! Featuring designer paint colors and professionally painted in 2016, this home also boasts carpeting that’s just three years old, an updated kitchen, and brand-new windows. One of only few units with a garden room that opens onto a private deck, this home offers a unique touch of outdoor serenity. The spacious loft area can easily be used as a third bedroom, den, or office. Conveniently located within walking distance to theaters, restaurants, Costco (with low gas prices!), and more, and just minutes away from highway access. This one won’t last long! (id:51532)
Tags
| Property Summary |
|---|
Property Type
Single Family
Building Type
Row / Townhouse
Square Footage
1530 sqft
Title
Condominium
Land Size
x|under 1/2 acre
Built in
1995
Parking Type
Attached Garage,Inside Entry
| Building |
|---|
Bedrooms
Above Grade
2
Bathrooms
Total
2
Partial
1
Interior Features
Appliances Included
Dishwasher, Dryer, Refrigerator, Stove, Washer, Oven, Blinds, Window Coverings
Basement Type
Full (Unfinished)
Building Features
Features
Park setting, Rocky, Park/reserve, Double width or more driveway
Foundation Type
Poured Concrete
Style
Attached
Square Footage
1530 sqft
Rental Equipment
Water Heater
Utilities
Utility Sewer
Municipal sewage system
Water
Municipal water
Exterior Features
Exterior Finish
Brick, Vinyl siding
Parking
Parking Type
Attached Garage,Inside Entry
Total Parking Spaces
3
| Level | Rooms | Dimensions |
|---|---|---|
| Second level | 4pc Bathroom | Measurements not available |
| Bedroom | 9' 7'' x 20' 9'' | |
| Loft | 12' 7'' x 17' 2'' | |
| Basement | Storage | 27' 7'' x 50' 10'' |
| Ground level | 2pc Bathroom | Measurements not available |
| Sunroom | 12' 4'' x 6' 4'' | |
| Laundry room | 5' 5'' x 6' 7'' | |
| 3pc Ensuite bath | Measurements not available | |
| Primary Bedroom | 13' 8'' x 17' 9'' | |
| Dining room | 12' 11'' x 13' 11'' | |
| Living room | 12' 11'' x 13' 2'' | |
| Eat in kitchen | 9' 2'' x 13' '' |
| Features | |||||
|---|---|---|---|---|---|
| Park setting | Rocky | Park/reserve | |||
| Double width or more driveway | Attached Garage | Inside Entry | |||
| Dishwasher | Dryer | Refrigerator | |||
| Stove | Washer | Oven | |||
| Blinds | Window Coverings | ||||





























