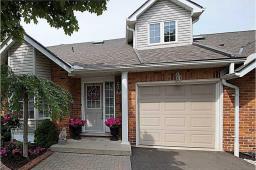931 SOUTHCOTE Road, Ancaster, Ontario, CA
Address: 931 SOUTHCOTE Road, Ancaster, Ontario
Summary Report Property
- MKT IDH4202723
- Building TypeHouse
- Property TypeSingle Family
- StatusRent
- Added14 weeks ago
- Bedrooms5
- Bathrooms4
- AreaNo Data sq. ft.
- DirectionNo Data
- Added On12 Aug 2024
Property Overview
Set on a 14-acre country paradise minutes from all amenities in Ancaster, this executive lease offers a private stately driveway, plenty of parking for guests and an over-sized triple garage. With over 4700 square feet of luxury living, the main level features a stunning gourmet kitchen and a spectacular living and dining room with a 13 ft. vaulted ceiling and 2-way stone fireplace. There is a powder room and private office with a separate entrance for clients. There are 5 total bedrooms and 4 baths with a main level primary suite, elegant 5-piece ensuite, and walk-in closet. There are 4 bedrooms on the upper level, including a second primary with ensuite for families that want to be on one level. Outside enjoy a huge covered concrete patio and BBQ area, there is an outdoor kitchen and club house, and breathtaking views of the farmlands. The property includes exterior maintenance: snow removal and lawn care. Available for immediate occupancy for qualified applicants. (id:51532)
Tags
| Property Summary |
|---|
| Building |
|---|
| Level | Rooms | Dimensions |
|---|---|---|
| Second level | Bedroom | 14' 0'' x 11' 0'' |
| 4pc Bathroom | Measurements not available | |
| Bedroom | 14' 0'' x 11' 0'' | |
| Bedroom | 12' 0'' x 23' 0'' | |
| 3pc Ensuite bath | Measurements not available | |
| Primary Bedroom | 20' 0'' x 19' 0'' | |
| Ground level | Living room | 18' 0'' x 13' 0'' |
| Foyer | 14' 0'' x 15' 0'' | |
| 4pc Ensuite bath | Measurements not available | |
| 2pc Bathroom | Measurements not available | |
| Primary Bedroom | 14' 0'' x 19' 0'' | |
| Laundry room | 19' 0'' x 9' 0'' | |
| Kitchen | 21' 0'' x 18' 0'' | |
| Dining room | 21' 0'' x 15' 0'' | |
| Great room | 21' 0'' x 35' 0'' |
| Features | |||||
|---|---|---|---|---|---|
| Park setting | Treed | Wooded area | |||
| Park/reserve | Paved driveway | Level | |||
| Carpet Free | Country residential | Automatic Garage Door Opener | |||
| Attached Garage | Alarm System | Central Vacuum | |||
| Central air conditioning | |||||





































































