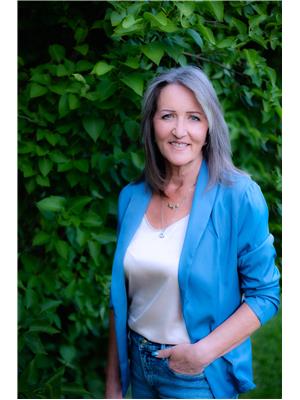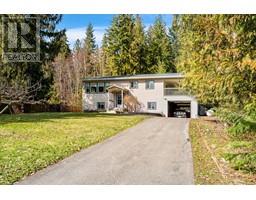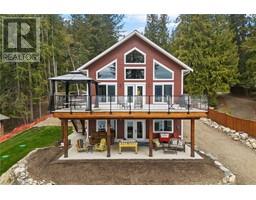2715 Fraser Road North Shuswap, Anglemont, British Columbia, CA
Address: 2715 Fraser Road, Anglemont, British Columbia
Summary Report Property
- MKT ID10330296
- Building TypeHouse
- Property TypeSingle Family
- StatusBuy
- Added5 weeks ago
- Bedrooms3
- Bathrooms3
- Area1474 sq. ft.
- DirectionNo Data
- Added On16 Dec 2024
Property Overview
This enchanting property is a true gem, showcasing a delightful blend of warmth and character throughout. Boasting a spacious layout with a separate in-law studio suite and a charming workshop, this home exudes grace and flexibility. The expansive garden space, pet-free environment, and two large driveways offer a welcoming atmosphere, perfect for hosting delightful gatherings year-round. Situated in a tranquil setting with a peek-a-boo view of the lake and a sprawling deck ideal for basking in the sun or seeking shade, this retreat is a charming oasis for relaxation and enjoyment. The newer heat pump and dedicated storage room provide modern convenience, while the corner lot location with easy access adds to the allure of this picturesque property. With 4 bedrooms, 3 bathrooms, and a stylish open-plan kitchen featuring a generous movable island, this home radiates charm and sophistication, offering a truly enchanting living experience. (id:51532)
Tags
| Property Summary |
|---|
| Building |
|---|
| Level | Rooms | Dimensions |
|---|---|---|
| Basement | Storage | 23' x 10'6'' |
| Main level | Full ensuite bathroom | 11'3'' x 5'2'' |
| 4pc Bathroom | 8'3'' x 10' | |
| Foyer | 7'8'' x 5'2'' | |
| Bedroom | 10' x 8'3'' | |
| Bedroom | 12'2'' x 9' | |
| Primary Bedroom | 14'2'' x 11'8'' | |
| Kitchen | 15'4'' x 9'9'' | |
| Living room | 12' x 17'5'' | |
| Additional Accommodation | Full bathroom | 5' x 7'2'' |
| Other | 22'4'' x 14'5'' |
| Features | |||||
|---|---|---|---|---|---|
| Corner Site | Central island | Two Balconies | |||
| See Remarks | Attached Garage(2) | RV | |||
| Refrigerator | Dishwasher | Range - Electric | |||
| Hood Fan | Washer & Dryer | Heat Pump | |||

































































