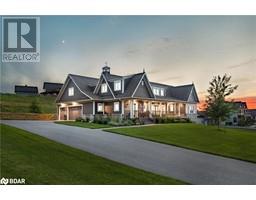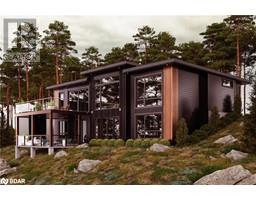78 STONEMOUNT Crescent ES10 - Angus, Angus, Ontario, CA
Address: 78 STONEMOUNT Crescent, Angus, Ontario
Summary Report Property
- MKT ID40663209
- Building TypeHouse
- Property TypeSingle Family
- StatusBuy
- Added6 days ago
- Bedrooms3
- Bathrooms1
- Area1280 sq. ft.
- DirectionNo Data
- Added On12 Dec 2024
Property Overview
Top 5 Reasons You Will Love This Home: 1) Ideal for first-time buyers and investors, seize the opportunity to own a charming home or add to your investment portfolio with this inviting property 2) Delightful three bedroom residence presenting ample room for comfortable living and relaxation, perfect for creating lasting memories 3) Entertain and unwind in the basement recreation room, ideal for family gatherings or leisure activities, along with a fully fenced backyard that provides a private outdoor retreat 4) Situated in a secure neighbourhood, offering a safe and family-friendly environment where families can flourish 5) Conveniently located near schools, parks, essential amenities, with easy access to Highway 400, and just a short drive to popular towns like Barrie and Wasaga Beach. 1,280 fin.sq.ft. Age 17. Visit our website for more detailed information. (id:51532)
Tags
| Property Summary |
|---|
| Building |
|---|
| Land |
|---|
| Level | Rooms | Dimensions |
|---|---|---|
| Second level | 4pc Bathroom | Measurements not available |
| Bedroom | 9'3'' x 9'3'' | |
| Bedroom | 9'11'' x 8'4'' | |
| Primary Bedroom | 19'8'' x 13'5'' | |
| Basement | Recreation room | 13'8'' x 12'9'' |
| Main level | Living room | 15'5'' x 10'3'' |
| Eat in kitchen | 13'5'' x 9'4'' |
| Features | |||||
|---|---|---|---|---|---|
| Paved driveway | Attached Garage | Dishwasher | |||
| Dryer | Microwave | Refrigerator | |||
| Stove | Washer | Central air conditioning | |||










































