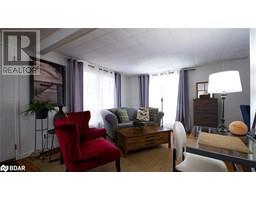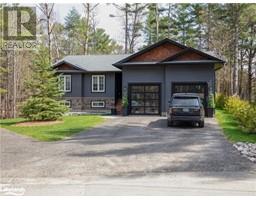LOT 1 ST ANDREWS Circle Huntsville, Huntsville, Ontario, CA
Address: LOT 1 ST ANDREWS Circle, Huntsville, Ontario
Summary Report Property
- MKT ID40682999
- Building TypeHouse
- Property TypeSingle Family
- StatusBuy
- Added9 weeks ago
- Bedrooms2
- Bathrooms2
- Area1985 sq. ft.
- DirectionNo Data
- Added On03 Dec 2024
Property Overview
Top 5 Reasons You Will Love This Home: 1) Unique opportunity to purchase a pre-construction home and collaborate with the artisans at Stratton Homes to build your own net-zero home 2) You'll love this spacious 1,985 square foot bungalow, offering stunning views of the natural surroundings from both the main level and walkout basement 3) Overlooking the Deerhurst Highlands Golf Club, providing picturesque views while being situated atop a beautiful granite ridge 4) Stratton Homes specializes in constructing net-zero homes, paving the way for a sustainable future, featuring superior energy efficiency, highlighted by triple-glazed windows and sliding doors, high R-value walls, roofs, and slabs, LED lighting, and high-efficiency air source heat pumps 5) Collaborate with a design specialist at Stratton Homes to select from various professional colour packages, ensuring your home stands out from the rest with the added benefit of an optional finished basement floor plan. Visit our website for more detailed information. *** Book a viewing of Strattons Model Home at 25 Deerhurst Highlands Drive to view their quality craftsmanship, exceptional finishes, and natural surroundings *** (id:51532)
Tags
| Property Summary |
|---|
| Building |
|---|
| Land |
|---|
| Level | Rooms | Dimensions |
|---|---|---|
| Main level | Laundry room | 19'0'' x 7'0'' |
| 3pc Bathroom | Measurements not available | |
| Bedroom | 13'6'' x 11'0'' | |
| Full bathroom | Measurements not available | |
| Primary Bedroom | 15'6'' x 14'6'' | |
| Living room | 18'0'' x 15'6'' | |
| Dining room | 14'6'' x 10'0'' | |
| Pantry | 10'0'' x 7'10'' | |
| Kitchen | 16'0'' x 11'0'' |
| Features | |||||
|---|---|---|---|---|---|
| Crushed stone driveway | Country residential | Attached Garage | |||
| Dishwasher | Dryer | Refrigerator | |||
| Stove | Washer | Central air conditioning | |||



































