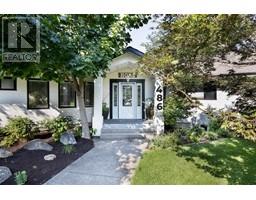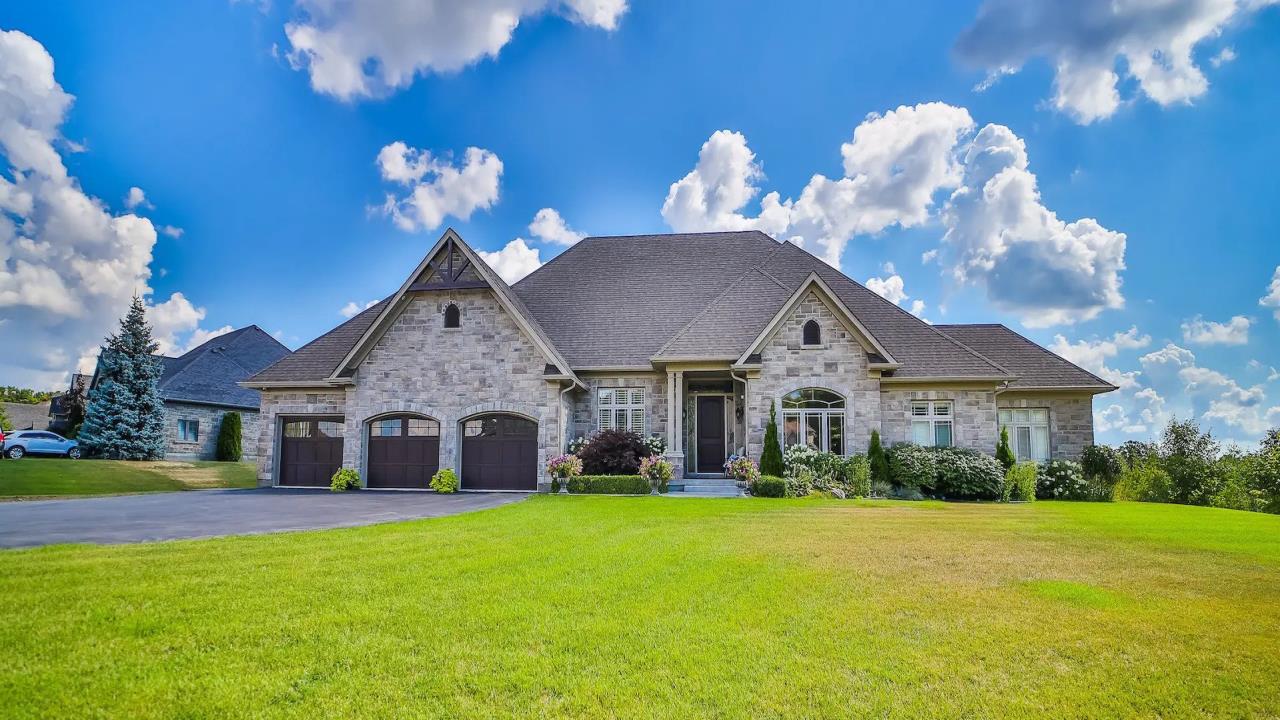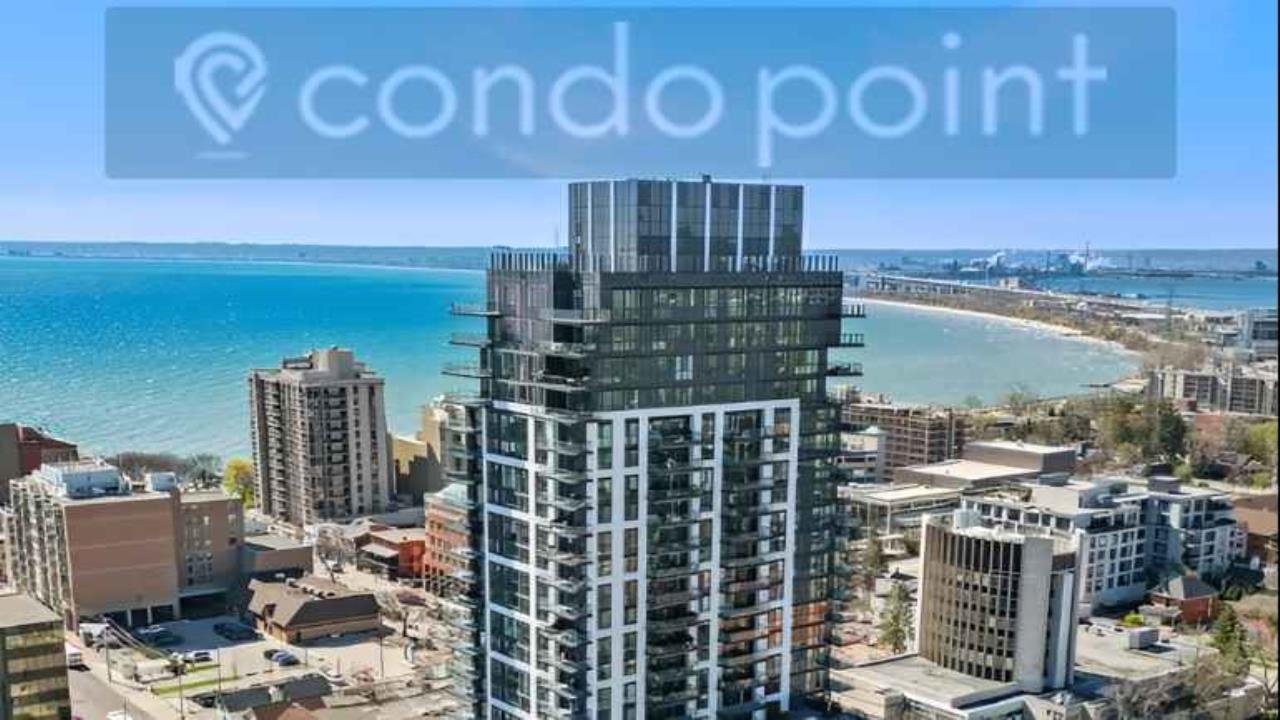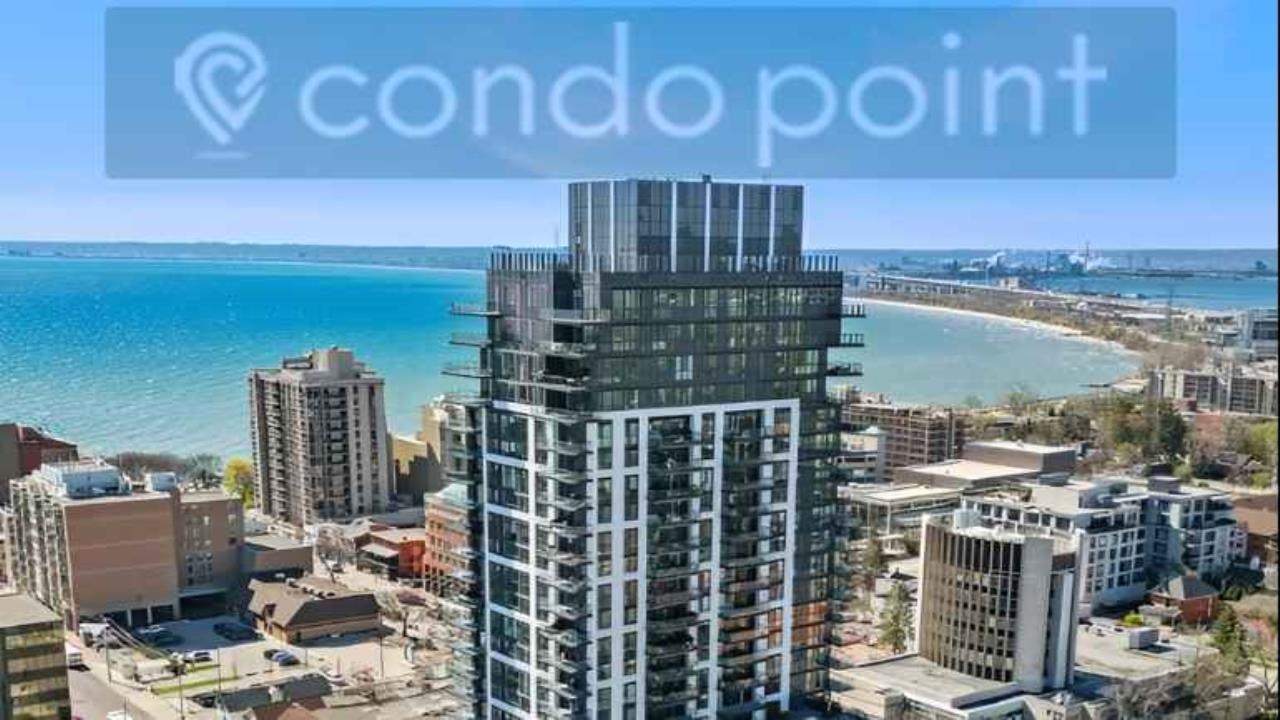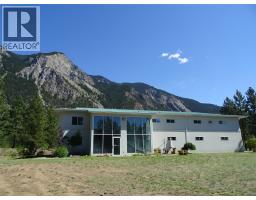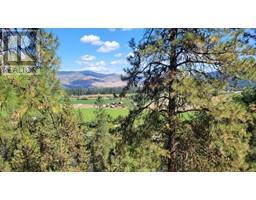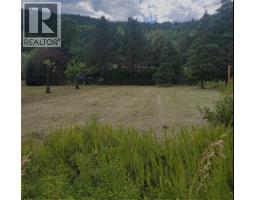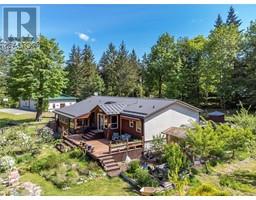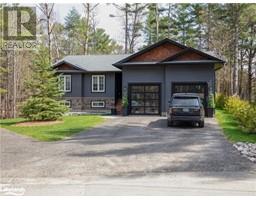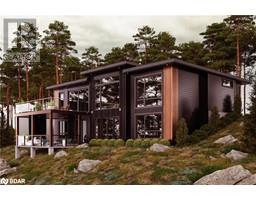15 WILMOTT Street Chaffey, Huntsville, Ontario, CA
Address: 15 WILMOTT Street, Huntsville, Ontario

blog
Summary Report Property
- MKT ID40678899
- Building TypeHouse
- Property TypeSingle Family
- StatusBuy
- Added4 weeks ago
- Bedrooms3
- Bathrooms1
- Area1100 sq. ft.
- DirectionNo Data
- Added On07 Jan 2025
Property Overview
Discover the charm and convenience of 15 Wilmott St, nestled in the heart of downtown Huntsville—a perfect blend of past and present. This delightful starter home offers a warm welcome with its chic yet cozy interior, featuring a sunlit living/family room that radiates comfort and style. The practical and inviting kitchen, complete with a dining area, is the heart of the home, where family recipes and memories are waiting to be made. With three bedrooms on the upper level, a full 4pc bath, and a versatile space perfect for a home office or play area, this home is an ideal setting for family life. The basement laundry adds a touch of convenience to the well-thought-out layout. Worry free metal roof Plus a new forced air/gas furnace 2022. Step outside to experience your private backyard sanctuary, where a spacious rear deck offers the perfect stage for entertaining or simply enjoying the serenity of the outdoors. The tree-lined space is a haven for relaxation or play in a neighborhood that's both peaceful and centrally located. Living here means you're just a short stroll away from Avery Beach, the Trans Canada trail, and the vibrant community of downtown Huntsville. You'll love the nearby access to Hwy 11 making your commute a breeze. Embrace a lifestyle where everything you desire is within reach, in a town known for its welcoming spirit and abundant amenities. With a quick closing available, this sought-after address on Wilmott St is more than just a house—it's your next chapter in a community that's truly a wonderful place to call home. (id:51532)
Tags
| Property Summary |
|---|
| Building |
|---|
| Land |
|---|
| Level | Rooms | Dimensions |
|---|---|---|
| Second level | Bedroom | 9'9'' x 8'8'' |
| Bedroom | 13'5'' x 9'11'' | |
| Bedroom | 13'7'' x 9'6'' | |
| 4pc Bathroom | 8'3'' x 6'2'' | |
| Main level | Dining room | 12'2'' x 8'4'' |
| Family room | 12'8'' x 11'4'' | |
| Living room | 11'4'' x 12'7'' | |
| Kitchen | 13'8'' x 11'8'' |
| Features | |||||
|---|---|---|---|---|---|
| Sump Pump | Dryer | Refrigerator | |||
| Stove | Washer | Window Coverings | |||
| None | |||||





























