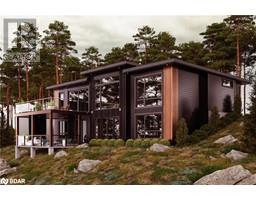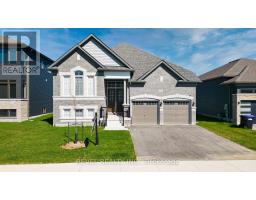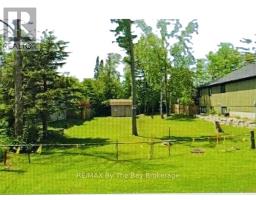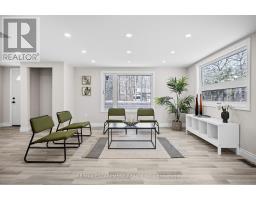47 WOODLAND Drive WB01 - Wasaga Beach, Wasaga Beach, Ontario, CA
Address: 47 WOODLAND Drive, Wasaga Beach, Ontario
Summary Report Property
- MKT ID40680136
- Building TypeHouse
- Property TypeSingle Family
- StatusBuy
- Added9 weeks ago
- Bedrooms2
- Bathrooms2
- Area2407 sq. ft.
- DirectionNo Data
- Added On05 Dec 2024
Property Overview
Top 5 Reasons You Will Love This Home: 1) Serene riverfront home providing a peaceful retreat in a quiet neighbourhood, offering privacy and picturesque views of the Nottawasaga River 2) Step into the fully remodeled kitchen, showcasing handcrafted cabinetry with integrated lighting, elegant granite countertops, a stylish tile backsplash, and a farmhouse-style fireclay sink 3) Throughout the main level, enjoy the beauty of hickory engineered hardwood flooring, a heated and insulated double-car garage, and the added comfort of a high-efficiency Lennox furnace and heat pump newly installed in 2023, complete with a top-of-the-line digital thermostat 4) Lower level complete with a separate entrance and garage access, featuring a wet bar and a cozy gas fireplace, ideal for entertaining or unwinding with family 5) Embrace the outdoor lifestyle with nearby hiking and biking trails, the stunning Wasaga Beach dunes, and just a short drive to shopping, entertainment, golfing, and the breathtaking sunsets over Georgian Bay. 2,407 fin.sq.ft. Age 52. Visit our website for more detailed information. (id:51532)
Tags
| Property Summary |
|---|
| Building |
|---|
| Land |
|---|
| Level | Rooms | Dimensions |
|---|---|---|
| Lower level | 3pc Bathroom | Measurements not available |
| Bedroom | 10'11'' x 9'1'' | |
| Recreation room | 46'2'' x 12'10'' | |
| Main level | 4pc Bathroom | Measurements not available |
| Primary Bedroom | 16'5'' x 15'9'' | |
| Bonus Room | 11'4'' x 9'1'' | |
| Dining room | 16'0'' x 14'7'' | |
| Eat in kitchen | 27'5'' x 20'4'' |
| Features | |||||
|---|---|---|---|---|---|
| Attached Garage | Dryer | Refrigerator | |||
| Washer | Central air conditioning | ||||



















































