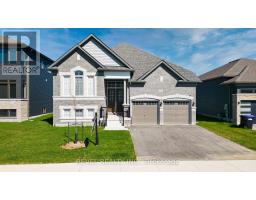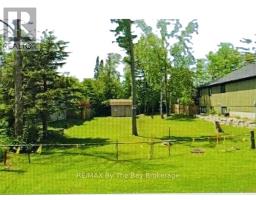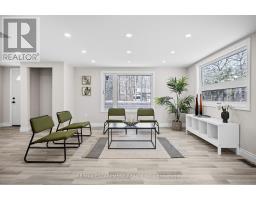69 34TH STREET N, Wasaga Beach, Ontario, CA
Address: 69 34TH STREET N, Wasaga Beach, Ontario
Summary Report Property
- MKT IDS11920640
- Building TypeHouse
- Property TypeSingle Family
- StatusBuy
- Added3 days ago
- Bedrooms5
- Bathrooms4
- Area0 sq. ft.
- DirectionNo Data
- Added On05 Feb 2025
Property Overview
This beautiful bungaloft offers the perfect blend of coastal elegance and relaxed living, just steps from a peaceful, sandy beach. With 5 spacious bedrooms and 4 bathrooms, it's ideal for both entertaining and unwinding. The open-concept main floor boasts soaring 2-story ceilings and a striking 2-sided gas fireplace framed in ledge stone. The master suite is a true retreat, featuring a walk-in closet and a spa-like ensuite with a freestanding soaker tub, a separate glass-enclosed shower, and heated floors for added luxury. Step outside to a large custom deck designed for entertaining, with a sunken hot tub and separate tanning area. The covered patio, complete with a second 2-sided gas fireplace, offers year-round enjoyment. Upstairs, you'll find a loft with two spacious bedrooms, a full bathroom with a soaking tub, and ample closet space.The finished basement, with its private entrance, includes a rec room, games room, two more bedrooms, a utility room, a cold cellar, and a kitchenette perfect for hosting guests or extended family. The basement is also equipped with heated floors, ensuring comfort throughout the year. For added convenience, the home features a double car garage with a separate entrance to the basement, offering easy access to the lower level. Don't miss this rare opportunity to live in a luxurious coastal retreat with all the modern amenities for both relaxation and entertainment! (id:51532)
Tags
| Property Summary |
|---|
| Building |
|---|
| Land |
|---|
| Level | Rooms | Dimensions |
|---|---|---|
| Second level | Loft | 4.78 m x 2.24 m |
| Bedroom | 6.25 m x 4.01 m | |
| Bedroom | 5.13 m x 4.01 m | |
| Basement | Games room | 8.03 m x 7.87 m |
| Bedroom | 3.91 m x 3.61 m | |
| Bedroom | 5.59 m x 3.61 m | |
| Main level | Den | 3.81 m x 3.71 m |
| Kitchen | 5.99 m x 3.91 m | |
| Family room | 5.79 m x 3.86 m | |
| Laundry room | 5.89 m x 1.91 m | |
| Dining room | 3.91 m x 4.17 m | |
| Primary Bedroom | 6.53 m x 3.96 m |
| Features | |||||
|---|---|---|---|---|---|
| Attached Garage | Hot Tub | Water softener | |||
| Range | Separate entrance | Central air conditioning | |||
| Air exchanger | Fireplace(s) | ||||



















































