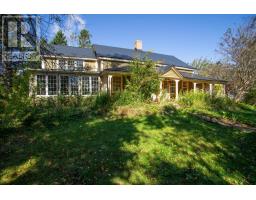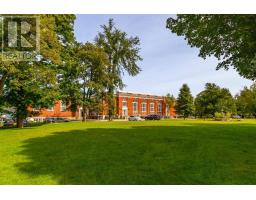103 151 Ritchie Street, Annapolis Royal, Nova Scotia, CA
Address: 103 151 Ritchie Street, Annapolis Royal, Nova Scotia
Summary Report Property
- MKT ID202416195
- Building TypeApartment
- Property TypeSingle Family
- StatusBuy
- Added19 weeks ago
- Bedrooms1
- Bathrooms1
- Area829 sq. ft.
- DirectionNo Data
- Added On10 Jul 2024
Property Overview
Gorgeous condominium in a beautiful Beaux Arts brick building (c.1939) situated on a picturesque 3 acre property with stately old trees and lovely lawns. Welcome to The Academy in Annapolis Royal. Situated in the prettiest small town in Nova Scotia, where you can walk to everything. Stroll the historic streets, waterfront boardwalk, enjoy music at indoor and outdoor venues, dining, historic theatre, etc. History is around every corner: historic Fort Anne, historic wharf, museums, Victorian Historic Gardens. The weekly outdoor Farmers Market is a must for visitors and residents alike. Visit local artisans and artists in their shops and studios. This Large one bedroom condo has a spacious open concept floor plan, and is tastefully decorated, freshly painted with white oak engineered hardwood floors. The bright modern kitchen features quality cabinets, high-end appliances, quartz countertops and a large center island. Functional office nook adjoining the kitchen. Large inviting open dining/living areas. Spacious bedroom w/ ensuite access to bright bathroom. Additional living space in a bright charming sunroom w/ skylights and an electric fireplace. This condo is large enough to accommodate a den or an additional bedroom. Assigned parking & affordable condo fees. The building features a social room, library, innovation lab with 3-D printer, cafe, music room, gymnasium, pickleball courts, rock climbing wall. Walking & biking trails, tennis courts & community pool at your back door. Quick closing available, some furnishings available. Don't miss out on this affordable opportunity to live in Annapolis Royal where nature and healthy living go hand in hand. What are you waiting for? (id:51532)
Tags
| Property Summary |
|---|
| Building |
|---|
| Level | Rooms | Dimensions |
|---|---|---|
| Main level | Other | 9.3 x 16.4 Entry |
| Kitchen | 19.9 x 9.5 | |
| Sunroom | 6. x 12 | |
| Living room | 10.7 x 13.5 | |
| Dining room | 17.7 x 8 | |
| Bedroom | 10. x 12.6 | |
| Bath (# pieces 1-6) | 4. x 8.5 |
| Features | |||||
|---|---|---|---|---|---|
| Wheelchair access | Parking Space(s) | Shared | |||
| Range - Electric | Dishwasher | Dryer | |||
| Washer | Microwave Range Hood Combo | Refrigerator | |||
| Intercom | Heat Pump | ||||































