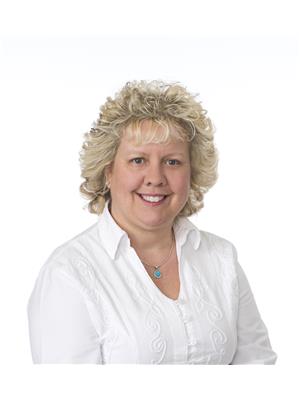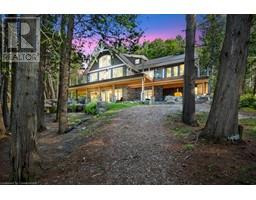1204 BIG GULL Lane 45 - Frontenac Centre, Arden, Ontario, CA
Address: 1204 BIG GULL Lane, Arden, Ontario
Summary Report Property
- MKT ID40636259
- Building TypeHouse
- Property TypeSingle Family
- StatusBuy
- Added13 weeks ago
- Bedrooms3
- Bathrooms2
- Area1972 sq. ft.
- DirectionNo Data
- Added On21 Aug 2024
Property Overview
Welcome to Your Lakefront Paradise! They say you can’t buy happiness, but you can certainly buy a piece of paradise, and this charming 3 bedroom, 1.5 bath all-seasoned cottage on sought after Big Gull Lake is just that. Big Gull Lake is known for its swimming, fishing and boating. Nestled among the pines on just over an acre of land. As you drive down the laneway, you’ll immediately feel a sense of arrival at your own personal retreat. Step inside and the rustic charm is undeniable - the log-style walls and large windows create a warm, cozy ambiance with stunning lake views. The open-concept living and dining areas, accentuated by a vaulted ceiling, provide a spacious yet inviting atmosphere. The country kitchen, with its ample cupboard space, is a delight. Though it features the convenience of a dishwasher, the breathtaking lake view from the kitchen will likely make you prefer hand-washing your dishes. Convenient main floor laundry. The walkout basement presents an opportunity for additional living space—design it to suit your needs, whether as a cozy den or a creative hobby area. Outside, the expansive deck and natural seating areas offer perfect spaces for entertaining family and friends amidst the serene landscape. A great place to watch spectacular sunsets. The 3-season sunroom is sure to be a favourite spot where you can enjoy the changing seasons. The detached garage provides ample room for storing all your outdoor toys. Conveniently located just 1.5 hours from Kingston and Ottawa, or 3 hours from Toronto, and well worth the drive. Amenities including groceries, hardware store, gas, restaurants a short drive away (approx 24 kms). There is a seasonal convenience store for your basic needs and ice-cream close by. Come discover where you can create lasting memories and embrace the true essence of lakeside living just in time to host your first family Thanksgiving weekend. (id:51532)
Tags
| Property Summary |
|---|
| Building |
|---|
| Land |
|---|
| Level | Rooms | Dimensions |
|---|---|---|
| Basement | Other | 34'10'' x 14'5'' |
| Utility room | 13'3'' x 8'11'' | |
| Storage | 22'8'' x 15'9'' | |
| Family room | 16'5'' x 13'3'' | |
| Bonus Room | 16'5'' x 13'3'' | |
| Main level | Sunroom | 11'7'' x 10'8'' |
| 2pc Bathroom | Measurements not available | |
| Laundry room | 13'9'' x 7'10'' | |
| 3pc Bathroom | Measurements not available | |
| Bedroom | 9'4'' x 14'5'' | |
| Bedroom | 12'10'' x 12'4'' | |
| Bedroom | 14'10'' x 11'7'' | |
| Living room | 16'1'' x 13'6'' | |
| Dining room | 12'6'' x 9'9'' | |
| Kitchen | 13'8'' x 11'2'' |
| Features | |||||
|---|---|---|---|---|---|
| Crushed stone driveway | Country residential | Detached Garage | |||
| Dishwasher | Dryer | Refrigerator | |||
| Stove | Washer | Hood Fan | |||
| Window Coverings | None | ||||





























































