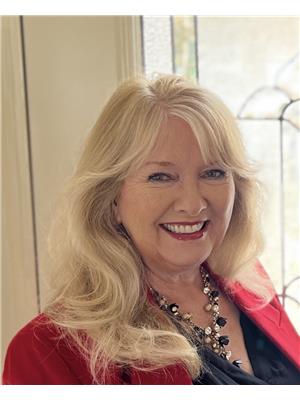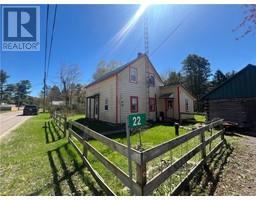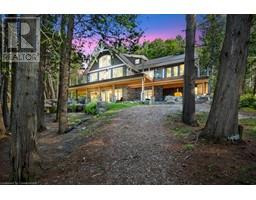1022 HUMMINGBIRD Lane 45 - Frontenac Centre, Arden, Ontario, CA
Address: 1022 HUMMINGBIRD Lane, Arden, Ontario
Summary Report Property
- MKT ID40615769
- Building TypeHouse
- Property TypeSingle Family
- StatusBuy
- Added18 weeks ago
- Bedrooms4
- Bathrooms1
- Area680 sq. ft.
- DirectionNo Data
- Added On16 Jul 2024
Property Overview
Welcome to 1022 Hummingbird Lane, a breathtaking oasis nestled on over 21 acres of pristine privacy on beautiful Bull Lake. This exceptional property offers the perfect blend of rustic charm and modern comfort, making it an outdoor enthusiast's dream come true. The main cottage features a spacious living and dining area, a fully-equipped kitchen, two cozy bedrooms, and a bathroom. With its open-to-the-rafters airiness, reclaimed walnut floors and tobacco-stained hemlock walls, it has that steeped in old world charm feel. In addition to the main cottage, there's a lovely boathouse finished in white pine throughout, with a massive deck down by the water, providing two additional bedrooms and a large gathering area for family and friends. Whether you love hiking, fishing, boating, or simply soaking in nature's beauty, this property has it all. Imagine waking up to the serene sounds of Bull Lake and enjoying your morning coffee with stunning views of the water. Spend your days exploring the vast acreage or relaxing by the water's edge. And being on Bull Lake, if you want to venture further, you can connect to Horseshoe, Buck and Crotch Lakes. Don't miss this unique opportunity to own a piece of paradise. With its large acreage, 564' of lake frontage, end of the road privacy and not a neighbour in sight, this could be the ideal family compound - or perhaps the investment opportunity you've been looking for with severance potential. Call us today to book your private showing! (id:51532)
Tags
| Property Summary |
|---|
| Building |
|---|
| Land |
|---|
| Level | Rooms | Dimensions |
|---|---|---|
| Main level | Bedroom | 9'11'' x 8'7'' |
| Bedroom | 9'11'' x 8'9'' | |
| 4pc Bathroom | 7'5'' x 5'3'' | |
| Bedroom | 8'8'' x 10'1'' | |
| Bedroom | 8'8'' x 10'6'' | |
| Kitchen | 11'9'' x 9'4'' | |
| Living room/Dining room | 20'4'' x 15'8'' |
| Features | |||||
|---|---|---|---|---|---|
| Southern exposure | Crushed stone driveway | Lot with lake | |||
| Country residential | Recreational | Refrigerator | |||
| Stove | Hood Fan | None | |||




















































