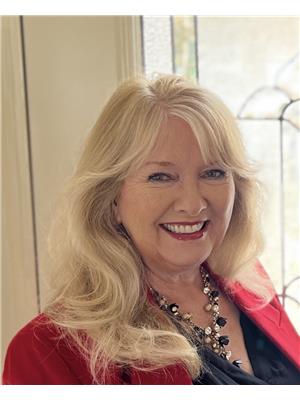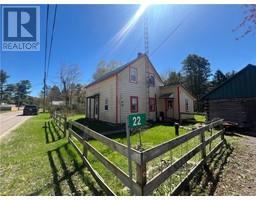10131 41 Highway 62 - Addington Highlands, Kaladar, Ontario, CA
Address: 10131 41 Highway, Kaladar, Ontario
Summary Report Property
- MKT ID40619334
- Building TypeHouse
- Property TypeSingle Family
- StatusBuy
- Added19 weeks ago
- Bedrooms2
- Bathrooms1
- Area860 sq. ft.
- DirectionNo Data
- Added On11 Jul 2024
Property Overview
Welcome to 10131 Highway 41 in the picturesque town of Kaladar! This newly built bungalow, completed in 2021, is nestled on a generous 1.067-acre lot, offering plenty of space for parking, storage, recreation and relaxation. This lovely home features a large primary bedroom with walk-in closet, another good-sized bedroom, a modern 3-piece bathroom with walk-in shower, a well-appointed kitchen and dining area, and a spacious living room with a propane fireplace that adds a warm and inviting touch. The screened-in porch is perfect for enjoying the outdoors without the hassle of bugs, while the garage workshop is ideal for projects and storage. The fenced front yard provides a safe and secure space for kids and pets, and the steel roof on both the house and garage ensures durability and longevity. Outside, the expansive yard is perfect for gardening, playing, or simply enjoying nature. There are rocky outcrops of rugged Canadian Shield around the property that have been incorporated beautifully into the landscaping. The charming she-shed offers a versatile space that could easily be transformed into a cozy bunkie. For outdoor enthusiasts, the close proximity to the Trans Canada Trail is a significant perk, offering endless opportunities for ATV and snowmobile adventures. This home is clean, tidy, and well-organized - ready for you to move in and start making memories. Don't miss out on this opportunity to own this beautiful property in Kaladar. Book your private showing today! (id:51532)
Tags
| Property Summary |
|---|
| Building |
|---|
| Land |
|---|
| Level | Rooms | Dimensions |
|---|---|---|
| Main level | Porch | 13'5'' x 5'5'' |
| 3pc Bathroom | 9'2'' x 5'3'' | |
| Bedroom | 9'9'' x 8'4'' | |
| Primary Bedroom | 15'0'' x 13'3'' | |
| Kitchen/Dining room | 8'10'' x 14'7'' | |
| Living room | 12'1'' x 14'9'' |
| Features | |||||
|---|---|---|---|---|---|
| Crushed stone driveway | Country residential | Recreational | |||
| Detached Garage | Dishwasher | Dryer | |||
| Microwave | Refrigerator | Stove | |||
| Washer | Hood Fan | None | |||











































