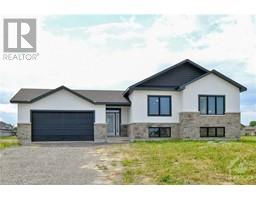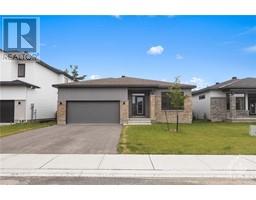85 DESMOND TRUDEAU DRIVE Village Creek, Arnprior, Ontario, CA
Address: 85 DESMOND TRUDEAU DRIVE, Arnprior, Ontario
Summary Report Property
- MKT ID1408008
- Building TypeRow / Townhouse
- Property TypeSingle Family
- StatusBuy
- Added13 weeks ago
- Bedrooms3
- Bathrooms2
- Area0 sq. ft.
- DirectionNo Data
- Added On20 Aug 2024
Property Overview
Welcome to this bright and inviting 3-bedroom townhome, perfect for families or those seeking affordable, low-maintenance living. Located in a family-friendly neighborhood with a short commute to Ottawa, this location offers the ideal blend of convenience and small town feel. Open concept main level, perfect for entertaining or enjoying cozy family moments. Upper level features three well-sized bedrooms, including a spacious primary bedroom that offers a peaceful retreat.Full unfinished basement with ample storage space is ready for your personal touch, offering possibilities for future expansion. With gas heating and central air conditioning, this home ensures year-round comfort.In the lovely town of Arnprior, you'll be close to all the amenities this charming community has to offer, from schools and parks to shopping and dining. Whether you're just starting out or looking to wind down, this home is the perfect place to create lasting memories. Don't miss out on this opportunity! (id:51532)
Tags
| Property Summary |
|---|
| Building |
|---|
| Land |
|---|
| Level | Rooms | Dimensions |
|---|---|---|
| Second level | Primary Bedroom | 14'2" x 10'5" |
| Bedroom | 12'3" x 8'5" | |
| Bedroom | 12'6" x 8'4" | |
| Full bathroom | 10'5" x 9'6" | |
| Main level | Living room | 14'7" x 11'4" |
| Kitchen | 17'8" x 8'3" | |
| Eating area | 11'4" x 10'2" | |
| 2pc Bathroom | 5'4" x 4'8" | |
| Foyer | 8'1" x 5'10" |
| Features | |||||
|---|---|---|---|---|---|
| Flat site | Attached Garage | Surfaced | |||
| Refrigerator | Dishwasher | Dryer | |||
| Microwave | Stove | Washer | |||
| Blinds | Central air conditioning | ||||

































