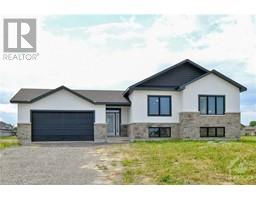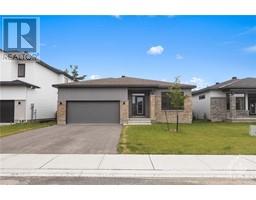120 DESMOND TRUDEAU DRIVE Arnprior, Arnprior, Ontario, CA
Address: 120 DESMOND TRUDEAU DRIVE, Arnprior, Ontario
Summary Report Property
- MKT ID1402198
- Building TypeHouse
- Property TypeSingle Family
- StatusBuy
- Added18 weeks ago
- Bedrooms2
- Bathrooms2
- Area0 sq. ft.
- DirectionNo Data
- Added On12 Jul 2024
Property Overview
Sun-filled Open Concept 2 bedroom, 2 bathroom semi-detached bungalow backing onto a park! Premium lot! Rich hardwood floors flow seamlessly throughout the main level, spacious kitchen has an abundance of hardwood cabinets, rambling countertops and a large island with breakfast counter. Gas fireplace in the large living room with patio doors leading to the oversized deck overlooking parkland. Primary Bedroom with 4pc ensuite and walk in closet. Main floor laundry/mud room with access to the garage. High ceiling and bright windows in the unfinished basement having a rough-in for a future bathroom. Ideally situated on a quiet residential crescent in the friendly town of Arnprior. 24 hrs irrevocable on all offers due to POA; as per form 244. (id:51532)
Tags
| Property Summary |
|---|
| Building |
|---|
| Land |
|---|
| Level | Rooms | Dimensions |
|---|---|---|
| Main level | Foyer | 20'6" x 7'2" |
| Living room | 13'10" x 13'3" | |
| Dining room | 12'2" x 12'1" | |
| Kitchen | 12'10" x 12'1" | |
| Primary Bedroom | 14'1" x 11'1" | |
| 4pc Ensuite bath | 8'10" x 7'10" | |
| Other | Measurements not available | |
| Bedroom | 11'2" x 8'0" | |
| 4pc Bathroom | 7'10" x 5'1" | |
| Laundry room | 6'1" x 5'7" |
| Features | |||||
|---|---|---|---|---|---|
| Private setting | Automatic Garage Door Opener | Attached Garage | |||
| Inside Entry | Refrigerator | Dishwasher | |||
| Dryer | Microwave Range Hood Combo | Stove | |||
| Washer | Blinds | Central air conditioning | |||



















































