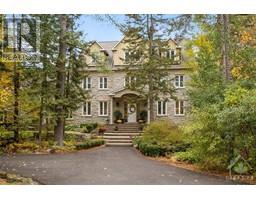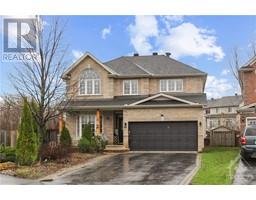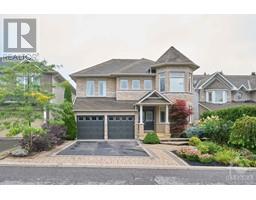15 BYRD CRESCENT Katimavik, KANATA, Ontario, CA
Address: 15 BYRD CRESCENT, Kanata, Ontario
Summary Report Property
- MKT ID1396873
- Building TypeHouse
- Property TypeSingle Family
- StatusBuy
- Added12 weeks ago
- Bedrooms4
- Bathrooms3
- Area0 sq. ft.
- DirectionNo Data
- Added On26 Aug 2024
Property Overview
Elegant and spacious 2 storey, 4 bedroom home nestled upon a premium size corner lot (64.5 ft x 164.7 ft) on a quiet tree lined crescent within the desirable Katimavik neighbourhood of Kanata. Lovingly cared for, well maintained Sequoia model by Costain Homes features 1990 sq. ft. Upgraded Brazilian hardwood floors in the sun filled living room, spacious dining room and main floor family room with floor to ceiling brick fireplace and patio doors that lead to the deck and private backyard. Kitchen features an abundance of oak cabinetry, cheerful dinette is open to the kitchen. The upper level has 4 large bedrooms. The primary bedroom has a 4pc ensuite and walk-in closet. The basement includes a recreation room, laundry and utility room. The oversized 2 car attached garage offers ample room for 2 cars and storage. Located within walking distance of all amenities. 72hrs irrevocable on all offers as per form 244. (id:51532)
Tags
| Property Summary |
|---|
| Building |
|---|
| Land |
|---|
| Level | Rooms | Dimensions |
|---|---|---|
| Second level | Primary Bedroom | 17'0" x 11'6" |
| 4pc Ensuite bath | Measurements not available | |
| Bedroom | 13'8" x 11'11" | |
| Bedroom | 11'2" x 9'6" | |
| Bedroom | 12'6" x 11'4" | |
| Full bathroom | Measurements not available | |
| Basement | Recreation room | Measurements not available |
| Laundry room | Measurements not available | |
| Utility room | Measurements not available | |
| Main level | Living room | 21'8" x 11'6" |
| Dining room | 11'11" x 11'6" | |
| Kitchen | 10'0" x 11'1" | |
| Eating area | 9'5" x 7'8" | |
| Family room | 15'9" x 11'6" | |
| Partial bathroom | Measurements not available |
| Features | |||||
|---|---|---|---|---|---|
| Private setting | Corner Site | Automatic Garage Door Opener | |||
| Attached Garage | Refrigerator | Dishwasher | |||
| Dryer | Freezer | Hood Fan | |||
| Stove | Washer | Blinds | |||
| Central air conditioning | |||||



















































