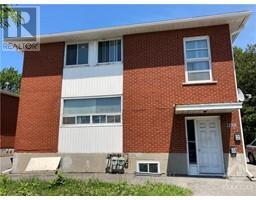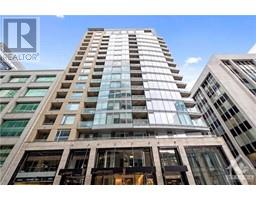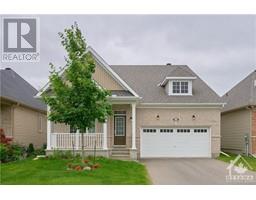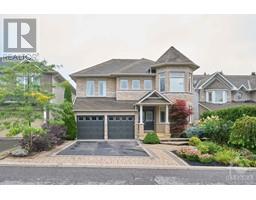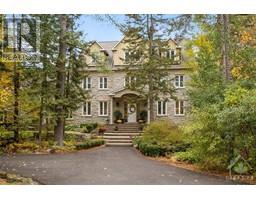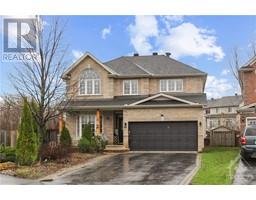28 SCAMPTON DRIVE Morgans Grant/South March, KANATA, Ontario, CA
Address: 28 SCAMPTON DRIVE, Kanata, Ontario
Summary Report Property
- MKT ID1386922
- Building TypeHouse
- Property TypeSingle Family
- StatusBuy
- Added22 weeks ago
- Bedrooms5
- Bathrooms3
- Area0 sq. ft.
- DirectionNo Data
- Added On16 Jun 2024
Property Overview
Newly renovated & Move-in Ready! Superb location, Fantastic Layout & Abundant Sunlight!! This very bright & spacious home sits on a quiet street in the sought-after Kanata-Morgan's Grant with Top schools! The main level features a bright office, a cozy family room and a dining room. The large eat-in kitchen with a central island and a patio door opens to the FULLY fenced backyard with NO direct rear neigbhors, great for summer outdoor living. An elegant staircase leads to the 2nd floor boasting a large primary bedroom with a walk-in closet and a 4-piece ensuite. 3 other generous bedrooms, and a full bath complete this level. The newly finished lower level offers the 5th bedroom, rec room & laundry. Close to shopping, Kanata high tech, top schools, parks, recreation & public transit. New lighting, New Quartz countertops in kitchen & bathrooms, and New carpet in basement, Freshly painted! (id:51532)
Tags
| Property Summary |
|---|
| Building |
|---|
| Land |
|---|
| Level | Rooms | Dimensions |
|---|---|---|
| Second level | 3pc Ensuite bath | 8'5" x 8'3" |
| Bedroom | 10'1" x 9'1" | |
| Other | 7'8" x 5'11" | |
| 3pc Bathroom | 9'10" x 5'4" | |
| Bedroom | 17'4" x 13'0" | |
| Sitting room | 7'0" x 6'10" | |
| Primary Bedroom | 15'4" x 14'3" | |
| Bedroom | 13'9" x 9'11" | |
| Basement | Bedroom | 11'7" x 10'7" |
| Utility room | 20'10" x 19'7" | |
| Recreation room | 18'7" x 11'7" | |
| Main level | Foyer | 7'2" x 4'11" |
| Eating area | 10'11" x 6'1" | |
| Den | 12'9" x 8'11" | |
| Family room | 16'1" x 12'7" | |
| Dining room | 11'8" x 9'10" | |
| 2pc Bathroom | 5'0" x 4'6" | |
| Kitchen | 10'3" x 10'2" |
| Features | |||||
|---|---|---|---|---|---|
| Attached Garage | Surfaced | Refrigerator | |||
| Dishwasher | Dryer | Hood Fan | |||
| Microwave | Stove | Washer | |||
| Central air conditioning | Air exchanger | ||||



































