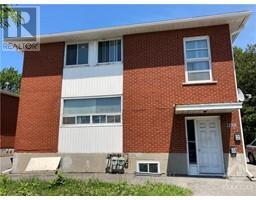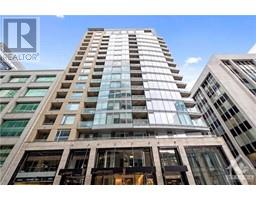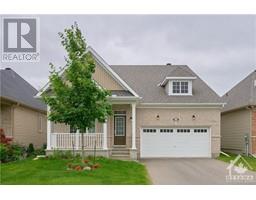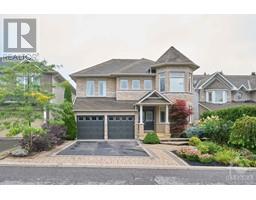262 KILSPINDIE RIDGE Stonebridge, Ottawa, Ontario, CA
Address: 262 KILSPINDIE RIDGE, Ottawa, Ontario
Summary Report Property
- MKT ID1404827
- Building TypeHouse
- Property TypeSingle Family
- StatusBuy
- Added14 weeks ago
- Bedrooms4
- Bathrooms3
- Area0 sq. ft.
- DirectionNo Data
- Added On11 Aug 2024
Property Overview
No Rear Neighbors! Quality built by Uniform w/ a fantastic layout!! Located on a quiet street in the desirable community of Stonebridge. This exquisite home boasts a spacious foyer, 9-ft ceiling, high-end hardwood flooring, and an impressive open-to-above dining rm. The sun-filled living rm features oversized windows & a fireplace; The large eat-in kitchen features Granite countertops with a bar, upgraded cabinetry & high-end SS appliances. A main floor office & large mudroom add functionality. The elegant hardwood stairs lead to the 2nd level, where you'll find the primary bedrm featuring high ceilings, a walk-in closet & a luxurious 5-pc ensuite. 3 additional spacious bedrms, a full bath & a convenient laundry rm complete this level. The very bright & spacious lookout basement boasts large upgraded windows, offering endless possibilities for customization. Sunny & Private backyard is fully fenced with a large interlock patio, perfect for outdoor living. Gently used & Move-in Ready! (id:51532)
Tags
| Property Summary |
|---|
| Building |
|---|
| Land |
|---|
| Level | Rooms | Dimensions |
|---|---|---|
| Second level | Primary Bedroom | 16'9" x 12'1" |
| Bedroom | 10'9" x 10'6" | |
| Other | Measurements not available | |
| Bedroom | 10'9" x 10'0" | |
| 5pc Ensuite bath | Measurements not available | |
| 3pc Bathroom | Measurements not available | |
| Bedroom | 13'1" x 10'9" | |
| Laundry room | Measurements not available | |
| Lower level | Utility room | Measurements not available |
| Storage | Measurements not available | |
| Main level | Foyer | Measurements not available |
| Kitchen | 13'4" x 9'5" | |
| Den | 11'11" x 7'0" | |
| Eating area | 12'5" x 7'2" | |
| Dining room | 14'9" x 9'7" | |
| 2pc Bathroom | Measurements not available | |
| Family room/Fireplace | 18'6" x 17'1" | |
| Mud room | Measurements not available |
| Features | |||||
|---|---|---|---|---|---|
| Automatic Garage Door Opener | Attached Garage | Refrigerator | |||
| Dishwasher | Dryer | Hood Fan | |||
| Stove | Washer | Central air conditioning | |||
| Air exchanger | |||||



























































