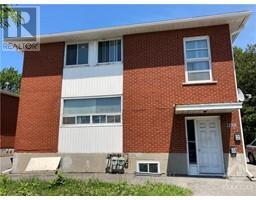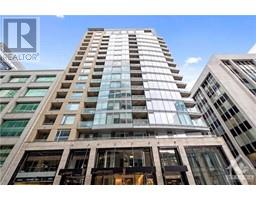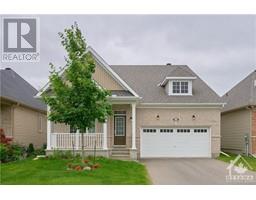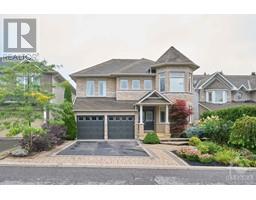258 MOUNT NEBO WAY Riverside South, Ottawa, Ontario, CA
Address: 258 MOUNT NEBO WAY, Ottawa, Ontario
Summary Report Property
- MKT ID1401667
- Building TypeHouse
- Property TypeSingle Family
- StatusBuy
- Added14 weeks ago
- Bedrooms5
- Bathrooms5
- Area0 sq. ft.
- DirectionNo Data
- Added On15 Aug 2024
Property Overview
Premium lot with NO FRONT NEIGHBOURS!! Spectacular Westbrook model designed by Richcraft w/over 3000 sqft above living space, featuring 5 bdrms and 5 baths. The main level bdrm can be used as an office. The open-concept main floor boasts 9 ft ceilings, large windows, and a built-in gas fireplace. Hardwood floors extend throughout the main floor. The kitchen is a chef's dream with high-end appliances, walk-in pantry, quartz countertops, and a spacious island. Upstairs, you'll find 4 bedrooms all with walk-in closets and Ensuites. The primary bedroom is a serene retreat with a spa-like ensuite featuring a soaker tub, double sinks, and a separate glass shower. The partially finished basement offers a variety of possibilities to create your own space. The landscaped backyard with interlock, it’s perfect for entertaining. Enjoy privacy with no front neighbours and a view facing a private forest. Conveniently located near parks, schools, public transit and more. Schedule your showing today! (id:51532)
Tags
| Property Summary |
|---|
| Building |
|---|
| Land |
|---|
| Level | Rooms | Dimensions |
|---|---|---|
| Second level | 3pc Ensuite bath | Measurements not available |
| Bedroom | 11'8" x 17'6" | |
| Primary Bedroom | 17'6" x 17'6" | |
| Bedroom | 12'6" x 16'0" | |
| 5pc Ensuite bath | 11'6" x 10'5" | |
| Bedroom | 16'11" x 12'7" | |
| 3pc Ensuite bath | Measurements not available | |
| Lower level | Recreation room | Measurements not available |
| Storage | Measurements not available | |
| Gym | Measurements not available | |
| Main level | Living room/Dining room | 21'1" x 11'1" |
| Laundry room | Measurements not available | |
| Bedroom | 13'6" x 13'0" | |
| Full bathroom | Measurements not available | |
| Family room/Fireplace | 21'6" x 13'1" | |
| Kitchen | 15'6" x 10'0" | |
| Eating area | 10'0" x 8'2" | |
| Pantry | Measurements not available |
| Features | |||||
|---|---|---|---|---|---|
| Attached Garage | Refrigerator | Dishwasher | |||
| Dryer | Hood Fan | Stove | |||
| Washer | Central air conditioning | ||||



























































