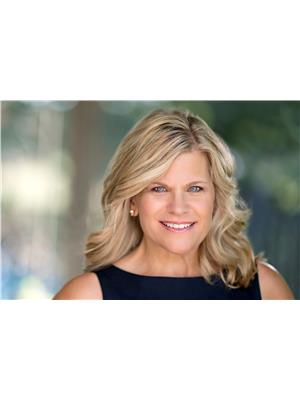1018 BAYVIEW DRIVE Constance Bay/Bu, Ottawa, Ontario, CA
Address: 1018 BAYVIEW DRIVE, Ottawa, Ontario
Summary Report Property
- MKT ID1395330
- Building TypeHouse
- Property TypeSingle Family
- StatusBuy
- Added14 weeks ago
- Bedrooms3
- Bathrooms3
- Area0 sq. ft.
- DirectionNo Data
- Added On14 Aug 2024
Property Overview
Location! Location! Location! This WATERFRONT 3 bedroom 2.5 bath home located in Buckham's Bay this LOFT style bungalow w/sandy beachfront is located high and dry on its Lot! Open the door to main level offering: large bright foyer, large closet, full bathroom, bedroom and laundry. Large kitchen w/breakfast bar open concept living and dining room w/breathtaking water views! Large loft features water views, hardwood, walk-in closet space and powder room .Perfect as a country retreat or year round family home offering space to use as in-law suite w/ its large bright bedroom, full bath and family room w/wood fireplace and large utility for storage. Constance Bay is located 20 minutes to Kanata and only 30 minutes to Ottawa. Community centre, restaurants, beaches and boat launches and Trobolton Forest w/year round trails for hikers & snowmobiling enthusiasts! This location offers a year round active lifestyle in a growing community!Investors take note! (id:51532)
Tags
| Property Summary |
|---|
| Building |
|---|
| Land |
|---|
| Level | Rooms | Dimensions |
|---|---|---|
| Second level | Loft | 25'0" x 24'0" |
| Other | 8'0" x 6'0" | |
| 2pc Bathroom | 7'0" x 6'0" | |
| Lower level | Bedroom | 18'0" x 14'2" |
| Family room/Fireplace | 36'0" x 17'0" | |
| Other | 20'0" x 14'0" | |
| Utility room | 32'9" x 13'5" | |
| Full bathroom | 9'0" x 5'0" | |
| Other | 6'4" x 5'0" | |
| Main level | Foyer | 25'0" x 11'3" |
| Kitchen | 19'0" x 11'9" | |
| Living room | 19'0" x 13'0" | |
| Dining room | 20'0" x 19'0" | |
| Full bathroom | 11'5" x 8'0" | |
| Bedroom | 13'4" x 11'5" | |
| Laundry room | 8'0" x 5'0" |
| Features | |||||
|---|---|---|---|---|---|
| Detached Garage | Refrigerator | Dishwasher | |||
| Dryer | Stove | Washer | |||
| Central air conditioning | |||||














































