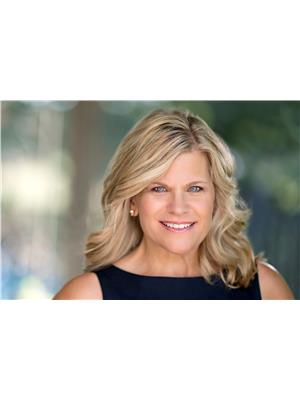3 KIMBERLEY ROAD Lynwood Village, Ottawa, Ontario, CA
Address: 3 KIMBERLEY ROAD, Ottawa, Ontario
Summary Report Property
- MKT ID1407197
- Building TypeHouse
- Property TypeSingle Family
- StatusBuy
- Added12 weeks ago
- Bedrooms5
- Bathrooms2
- Area0 sq. ft.
- DirectionNo Data
- Added On22 Aug 2024
Property Overview
Corner lot bungalow in family-friendly neighbourhood close to all amenities! Lush, mature greenery surrounds this classic home, while a warm & inviting interior of main level hardwood flooring full of original character reveals itself in the foyer. Enjoy daily life in the living room with beautiful large South-facing window that add light & warmth on cold winter days. A gas FP adds to the charm. Dining room with views to the landscaped backyard leads to the kitchen with plenty of cabinetry & task space! 3 bedrooms & full bathroom complete a main level living experience. Finished lower level with recreation room, 2 good sized bedrooms, full bathroom, laundry & plenty of storage space for all your storage needs! Landscaped backyard with patio, maple tree & garden shed are perfect for enjoying the outdoors in complete privacy. Close to schools, shopping, transit, and places of worship. Some photos virtually staged. 24 hrs irrevocable on all offers. (id:51532)
Tags
| Property Summary |
|---|
| Building |
|---|
| Land |
|---|
| Level | Rooms | Dimensions |
|---|---|---|
| Lower level | Bedroom | 10'8" x 8'4" |
| Bedroom | 13'11" x 11'6" | |
| Laundry room | 16'2" x 8'3" | |
| Family room | 17'3" x 10'9" | |
| 3pc Bathroom | 5'11" x 5'6" | |
| Utility room | 12'9" x 8'8" | |
| Main level | Foyer | 8'5" x 3'10" |
| Living room/Fireplace | 17'4" x 11'5" | |
| Dining room | 8'6" x 7'10" | |
| Kitchen | 11'5" x 9'9" | |
| Primary Bedroom | 12'0" x 11'5" | |
| Bedroom | 11'5" x 7'10" | |
| Bedroom | 11'5" x 8'10" | |
| Full bathroom | 8'0" x 6'9" |
| Features | |||||
|---|---|---|---|---|---|
| Corner Site | Carport | Surfaced | |||
| Refrigerator | Dishwasher | Dryer | |||
| Hood Fan | Microwave | Stove | |||
| Washer | Blinds | Central air conditioning | |||












































