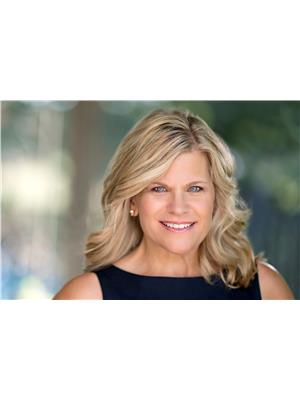14 DUNN STREET Beaverbrook, Ottawa, Ontario, CA
Address: 14 DUNN STREET, Ottawa, Ontario
Summary Report Property
- MKT ID1406697
- Building TypeHouse
- Property TypeSingle Family
- StatusBuy
- Added13 weeks ago
- Bedrooms4
- Bathrooms3
- Area0 sq. ft.
- DirectionNo Data
- Added On19 Aug 2024
Property Overview
Updated 4 Bed, 3 Bath single family home in mature neighbourhood w/ML 9' ceilings, HW flring throughout & great layout! Spacious foyer opens to welcoming living & dining rooms w/large windows w/views to the front property. Open-concept kitchen w/2020 quartz counters & stylish backsplash features plenty of wood cabinetry & centre island & w/large eating area. Step down to the sunken family room w/gas FP & large windows w/views to the backyard! Part way up the stairs is the 4th bed, currently a loft w/large windows & 11' ceilings, & discrete laundry area. 2nd lvl features primary bed w/vaulted ceiling, WIC & luxury ensuite w/jetted tub + 2 large beds & full bathroom. Sunny finished LL recreation space with luxurious carpeting & huge windows + rough-in for future bathroom. 2 spacious storage/utility spaces to tuck away your belongings. Large fenced backyard w/deck & storage shed. Super close to top rated schools, transit, shopping, & access to 417. 24 hrs irrev mandatory as per form 244 (id:51532)
Tags
| Property Summary |
|---|
| Building |
|---|
| Land |
|---|
| Level | Rooms | Dimensions |
|---|---|---|
| Second level | Bedroom | 19'10" x 9'9" |
| Primary Bedroom | 15'7" x 14'11" | |
| 4pc Ensuite bath | Measurements not available | |
| Bedroom | 12'8" x 10'5" | |
| Bedroom | 10'5" x 9'5" | |
| Full bathroom | 7'5" x 7'1" | |
| Laundry room | 6'3" x 2'7" | |
| Lower level | Recreation room | 24'8" x 18'2" |
| Utility room | 24'5" x 14'7" | |
| Main level | Foyer | 6'10" x 4'4" |
| Partial bathroom | 6'2" x 3'4" | |
| Living room | 10'8" x 10'6" | |
| Kitchen | 9'11" x 9'10" | |
| Eating area | 8'5" x 8'1" | |
| Family room/Fireplace | 17'3" x 10'4" | |
| Dining room | 13'4" x 9'2" | |
| Other | Other | 19'10" x 9'5" |
| Other | 19'0" x 16'8" |
| Features | |||||
|---|---|---|---|---|---|
| Automatic Garage Door Opener | Attached Garage | Inside Entry | |||
| Surfaced | Refrigerator | Dishwasher | |||
| Dryer | Hood Fan | Microwave | |||
| Stove | Washer | Blinds | |||
| Central air conditioning | |||||

















































